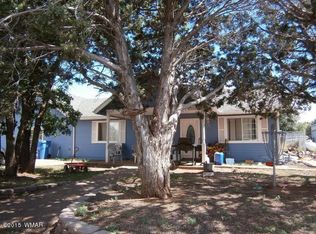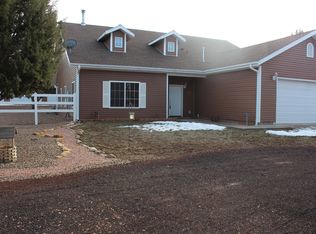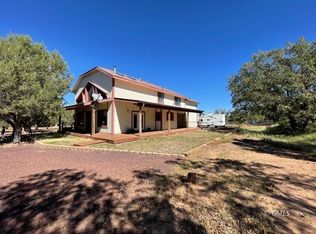Closed
$685,000
6757 Cheney Ranch Loop, Show Low, AZ 85901
3beds
3baths
2,138sqft
Single Family Residence
Built in 2007
0.94 Acres Lot
$684,600 Zestimate®
$320/sqft
$3,766 Estimated rent
Home value
$684,600
$602,000 - $774,000
$3,766/mo
Zestimate® history
Loading...
Owner options
Explore your selling options
What's special
NO HOA! Welcome to this beautiful, partially furnished 3 bed 3 bath plus office home located in the heart of Cheney Ranch. From the moment you arrive, you'll feel the warmth and charm that make this property truly special. Nestled among tall, mature trees and set back on a generously sized lot, this home offers a peaceful retreat with gorgeous landscaping and inviting outdoor living spaces that are perfect for relaxing or entertaining.
Step inside to discover a spacious open floor plan with stunning tongue-and-groove ceilings, warm wood floors, and a stone fireplace that anchors the cozy living area. The chef's kitchen is designed to impress with granite counters, double ovens, gas cooktop, and custom cabinetry—ideal for hosting family or guests. The primary suite is a true escape, complete with private deck access, and a spa-like bath with a walk-in shower and soaking tub. The home office enjoys natural light and privacy, making it the perfect place to work from home or pursue creative hobbies.
Out back, you'll fall in love with the extended covered deck, fire pit area, and the wood-stacked setting under the pinesideal for making memories year-round. With paved access, room to breathe, and no HOA restrictions, this property offers a rare blend of comfort, freedom, and forest charm.
Come experience mountain living at its best. This home is excluded from the Cheney Ranch HOA!
Zillow last checked: 8 hours ago
Listing updated: September 26, 2025 at 07:57am
Listed by:
Joseph MacGregor 928-368-3720,
Keller Williams Realty Phoenix - Show Low
Bought with:
Non Board
Source: WMAOR,MLS#: 256763
Facts & features
Interior
Bedrooms & bathrooms
- Bedrooms: 3
- Bathrooms: 3
Heating
- Pellet Stove, Forced Air
Cooling
- Central Air
Appliances
- Laundry: Utility Room
Features
- Master Downstairs, Shower, Tub/Shower, Double Vanity, Full Bath, Pantry, Kitchen/Dining Room Combo, Living/Dining Room Combo, Breakfast Bar, Split Bedroom
- Flooring: Carpet, Tile, Laminate
- Windows: Double Pane Windows
- Has fireplace: Yes
- Fireplace features: Living Room, Gas, Pellet Stove
Interior area
- Total structure area: 2,138
- Total interior livable area: 2,138 sqft
Property
Parking
- Parking features: Garage Door Opener
- Has garage: Yes
Features
- Exterior features: Rain Gutters
- Fencing: Privacy
Lot
- Size: 0.94 Acres
- Features: Wooded, Landscaped, Drip System
Details
- Additional parcels included: No
- Parcel number: 40924018B
- Horses can be raised: Yes
Construction
Type & style
- Home type: SingleFamily
- Architectural style: Cabin
- Property subtype: Single Family Residence
Materials
- Wood Frame
- Foundation: Stemwall
- Roof: Shingle,Pitched
Condition
- Year built: 2007
Utilities & green energy
- Electric: Navopache
- Utilities for property: Electricity Connected, Water Connected
Community & neighborhood
Security
- Security features: Smoke Detector(s)
Location
- Region: Show Low
- Subdivision: Show Low Unsubdivided
HOA & financial
HOA
- Association name: No
Other
Other facts
- Ownership type: No
Price history
| Date | Event | Price |
|---|---|---|
| 9/25/2025 | Sold | $685,000-3.5%$320/sqft |
Source: | ||
| 8/26/2025 | Pending sale | $710,000$332/sqft |
Source: | ||
| 8/3/2025 | Price change | $710,000-2.1%$332/sqft |
Source: | ||
| 7/1/2025 | Price change | $725,000-9.3%$339/sqft |
Source: | ||
| 6/27/2025 | Listed for sale | $799,000+39%$374/sqft |
Source: | ||
Public tax history
| Year | Property taxes | Tax assessment |
|---|---|---|
| 2025 | $2,499 +1.6% | $55,022 +6.4% |
| 2024 | $2,460 +20% | $51,691 -17.9% |
| 2023 | $2,049 -16.2% | $62,955 +35.6% |
Find assessor info on the county website
Neighborhood: 85901
Nearby schools
GreatSchools rating
- 8/10Linden Elementary SchoolGrades: K-5Distance: 0.5 mi
- 6/10Show Low Junior High SchoolGrades: 6-8Distance: 6.1 mi
- 5/10Show Low High SchoolGrades: 9-12Distance: 5 mi

Get pre-qualified for a loan
At Zillow Home Loans, we can pre-qualify you in as little as 5 minutes with no impact to your credit score.An equal housing lender. NMLS #10287.


