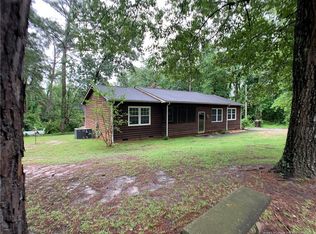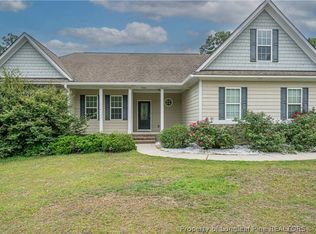Sold for $600,000
$600,000
6757 Butler Nursery Rd, Fayetteville, NC 28306
5beds
3,875sqft
Single Family Residence
Built in 2013
1.11 Acres Lot
$635,400 Zestimate®
$155/sqft
$2,999 Estimated rent
Home value
$635,400
$572,000 - $712,000
$2,999/mo
Zestimate® history
Loading...
Owner options
Explore your selling options
What's special
Welcome to your new home! Nestled in the serene Grays Creek area, this meticulously maintained 5-bedroom, 3-and-a-half-bathroom estate offers the perfect blend of comfort, elegance, and convenience. This masterpiece features the primary suite on the main floor, stunning vaulted ceilings, open floor plan, study/office, and even an In-Law Suite located on the second floor. Step outside and you'll find an expansive 2-car garage, fully powered and ready to accommodate all your storage needs. And what better way to unwind after a long day than by relaxing in your very own hot tub, surrounded by the beauty of mature landscaping and complete privacy.. This home is not just about luxury, it's also about convenience and peace of mind. With a whole home Kinetico Advanced Water System, sprinkler system, and security system included, you can rest easy knowing that every detail has been taken care of. Come see this private oasis and make it yours today!
Zillow last checked: 8 hours ago
Listing updated: August 02, 2024 at 08:40am
Listed by:
SCOTT SCHNIEDERS,
KELLER WILLIAMS REALTY (FAYETTEVILLE)
Bought with:
WELCOME HOME TEAM POWERED BY KELLER WILLIAMS REALTY, C14691
KELLER WILLIAMS REALTY (FAYETTEVILLE)
Source: LPRMLS,MLS#: 725541 Originating MLS: Longleaf Pine Realtors
Originating MLS: Longleaf Pine Realtors
Facts & features
Interior
Bedrooms & bathrooms
- Bedrooms: 5
- Bathrooms: 4
- Full bathrooms: 3
- 1/2 bathrooms: 1
Heating
- Electric, Forced Air, Heat Pump
Cooling
- Central Air, Electric
Appliances
- Included: Dishwasher, Disposal, Microwave, Range, Refrigerator
- Laundry: Washer Hookup, Dryer Hookup, Main Level
Features
- Attic, Tray Ceiling(s), Ceiling Fan(s), Crown Molding, Cathedral Ceiling(s), Den, Separate/Formal Dining Room, Double Vanity, Granite Counters, Garden Tub/Roman Tub, High Ceilings, In-Law Floorplan, Kitchen Island, Primary Downstairs, Multiple Master Suites, Open Floorplan, Pantry, Soaking Tub, Separate Shower, Vaulted Ceiling(s), Walk-In Closet(s)
- Flooring: Hardwood, Tile, Carpet
- Windows: Blinds
- Basement: None
- Number of fireplaces: 1
- Fireplace features: Family Room, Masonry
Interior area
- Total interior livable area: 3,875 sqft
Property
Parking
- Total spaces: 4
- Parking features: Attached, Detached, Garage
- Attached garage spaces: 4
Features
- Levels: Two
- Stories: 2
- Patio & porch: Covered, Front Porch, Porch
- Exterior features: Sprinkler/Irrigation, Porch
Lot
- Size: 1.11 Acres
- Features: 1-2 Acres
Details
- Parcel number: 0441957716
- Zoning description: A1 - Agricultural District
- Special conditions: VA Owned
Construction
Type & style
- Home type: SingleFamily
- Architectural style: Two Story
- Property subtype: Single Family Residence
Materials
- Stone Veneer, Vinyl Siding
Condition
- New construction: No
- Year built: 2013
Utilities & green energy
- Sewer: Septic Tank
- Water: Well
Community & neighborhood
Security
- Security features: Security System, Smoke Detector(s)
Location
- Region: Fayetteville
- Subdivision: Daltons Ridge
Other
Other facts
- Listing terms: Cash,Conventional,FHA,New Loan,VA Loan
- Ownership: More than a year
Price history
| Date | Event | Price |
|---|---|---|
| 8/1/2024 | Sold | $600,000-4%$155/sqft |
Source: | ||
| 5/20/2024 | Pending sale | $625,000$161/sqft |
Source: | ||
| 5/17/2024 | Listed for sale | $625,000+33%$161/sqft |
Source: | ||
| 10/6/2021 | Sold | $470,000-2.1%$121/sqft |
Source: Public Record Report a problem | ||
| 8/25/2021 | Pending sale | $479,900$124/sqft |
Source: | ||
Public tax history
| Year | Property taxes | Tax assessment |
|---|---|---|
| 2025 | $3,601 +15.4% | $496,500 +65.9% |
| 2024 | $3,119 +1.2% | $299,200 |
| 2023 | $3,082 +3.9% | $299,200 +2.7% |
Find assessor info on the county website
Neighborhood: 28306
Nearby schools
GreatSchools rating
- 5/10Gray's Creek ElementaryGrades: PK-5Distance: 1.9 mi
- 8/10Gray's Creek MiddleGrades: 6-8Distance: 4.2 mi
- 7/10Gray's Creek High SchoolGrades: 9-12Distance: 4.5 mi
Schools provided by the listing agent
- Middle: Grays Creek Middle School
- High: Grays Creek Senior High
Source: LPRMLS. This data may not be complete. We recommend contacting the local school district to confirm school assignments for this home.

Get pre-qualified for a loan
At Zillow Home Loans, we can pre-qualify you in as little as 5 minutes with no impact to your credit score.An equal housing lender. NMLS #10287.

