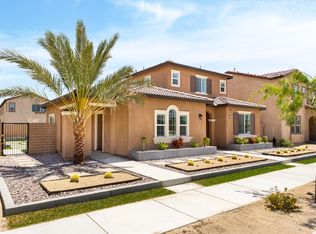Sold for $490,000 on 03/21/25
Listing Provided by:
Laura Ennen DRE #02002670 951-218-7229,
Team Home Sales
Bought with: eXp Realty Of Southern California Inc
$490,000
67564 Rio Naches Rd, Cathedral City, CA 92234
2beds
1,600sqft
Single Family Residence
Built in 2019
7,405 Square Feet Lot
$482,300 Zestimate®
$306/sqft
$2,620 Estimated rent
Home value
$482,300
$434,000 - $535,000
$2,620/mo
Zestimate® history
Loading...
Owner options
Explore your selling options
What's special
Welcome to the Beautiful Community of Verano! This Eco-Friendly property features OWNED SOLAR PANELS and beautifully landscaped front and back yards. This gorgeous home is light and bright with an open concept design!! As you walk in the front door you are greeted with High ceilings, Vinyl Flooring and beautiful updated Light Fixtures. The Modern Kitchen is equipped with white Cabinetry, Stainless Steel Appliances, gorgeous Granite Counters, Large Pantry and ample sized Island perfect for entertaining! The Primary Bedroom offers a Walk-in Closet, Linen Closet, Brand New Safe Step Bathtub, a 24K Value and Dual Sinks. The guest bedroom has two Brand New Murphy Beds! great for saving space! The Backyard is an ENTERTAINER'S DELIGHT! featuring a Built in BBQ, Low maintenance eco-friendly turf, Brand New Drip System and covered outdoor dining area. The Home comes with a Water Softener, Tankless Water Heater, Stainless Steel Refrigerator, Stainless Steel Stove, Microwave, Washer and Dryer. Did I mention most of the furnishings stay? All you need to bring, is yourself!! In addition to this lovely home, the community offers a pool, gym and children's playground. Come and see everything this home has to offer.
Zillow last checked: 8 hours ago
Listing updated: March 21, 2025 at 05:10pm
Listing Provided by:
Laura Ennen DRE #02002670 951-218-7229,
Team Home Sales
Bought with:
Leo Martinez, DRE #02082554
eXp Realty Of Southern California Inc
Fredy Rodriguez, DRE #01731893
eXp Realty Of Southern California Inc
Source: CRMLS,MLS#: SW25019710 Originating MLS: California Regional MLS
Originating MLS: California Regional MLS
Facts & features
Interior
Bedrooms & bathrooms
- Bedrooms: 2
- Bathrooms: 2
- Full bathrooms: 2
- Main level bathrooms: 2
- Main level bedrooms: 2
Heating
- Central
Cooling
- Central Air
Appliances
- Included: Dishwasher, Disposal, Gas Range, Microwave, Water Softener, Tankless Water Heater, Dryer, Washer
- Laundry: Inside, Laundry Room
Features
- Breakfast Bar, Ceiling Fan(s), Separate/Formal Dining Room, Granite Counters, High Ceilings, Open Floorplan, Recessed Lighting, Wired for Data, All Bedrooms Down, Main Level Primary, Walk-In Pantry, Walk-In Closet(s)
- Flooring: Vinyl
- Windows: Double Pane Windows
- Has fireplace: No
- Fireplace features: None
- Common walls with other units/homes: No Common Walls
Interior area
- Total interior livable area: 1,600 sqft
Property
Parking
- Total spaces: 2
- Parking features: Door-Multi, Garage, Garage Door Opener, Garage Faces Rear
- Attached garage spaces: 2
Features
- Levels: One
- Stories: 1
- Entry location: 1
- Patio & porch: Covered, Open, Patio
- Exterior features: Barbecue
- Pool features: Community, Association
- Has spa: Yes
- Spa features: Association, Community
- Fencing: Block
- Has view: Yes
- View description: Park/Greenbelt
Lot
- Size: 7,405 sqft
- Features: 2-5 Units/Acre, Back Yard, Corner Lot, Desert Back, Desert Front, Drip Irrigation/Bubblers, Front Yard, Landscaped, Near Park, Sprinklers Timer
Details
- Parcel number: 677605009
- Special conditions: Standard,Trust
Construction
Type & style
- Home type: SingleFamily
- Architectural style: Contemporary,Traditional
- Property subtype: Single Family Residence
Materials
- Stucco
- Foundation: Slab
- Roof: Slate
Condition
- Turnkey
- New construction: No
- Year built: 2019
Utilities & green energy
- Electric: Photovoltaics on Grid, Photovoltaics Seller Owned
- Sewer: Public Sewer
- Water: Public
- Utilities for property: Cable Available, Electricity Connected, Natural Gas Connected, Phone Available, Sewer Connected, Water Connected
Green energy
- Energy generation: Solar
Community & neighborhood
Security
- Security features: Carbon Monoxide Detector(s), Smoke Detector(s)
Community
- Community features: Storm Drain(s), Street Lights, Sidewalks, Park, Pool
Location
- Region: Cathedral City
- Subdivision: Verano (33552)
HOA & financial
HOA
- Has HOA: Yes
- HOA fee: $195 monthly
- Amenities included: Call for Rules, Clubhouse, Fitness Center, Meeting/Banquet/Party Room, Barbecue, Picnic Area, Playground, Pool
- Association name: Rio Vista Village Community
- Association phone: 760-346-1161
Other
Other facts
- Listing terms: Cash,Cash to New Loan,Conventional,FHA
- Road surface type: Paved
Price history
| Date | Event | Price |
|---|---|---|
| 3/21/2025 | Sold | $490,000$306/sqft |
Source: | ||
| 3/8/2025 | Pending sale | $490,000$306/sqft |
Source: | ||
| 3/3/2025 | Listed for sale | $490,000-4.5%$306/sqft |
Source: | ||
| 9/4/2024 | Sold | $513,000+2.8%$321/sqft |
Source: Public Record Report a problem | ||
| 8/29/2024 | Pending sale | $499,000$312/sqft |
Source: | ||
Public tax history
| Year | Property taxes | Tax assessment |
|---|---|---|
| 2025 | $6,934 +16.2% | $513,000 +50.9% |
| 2024 | $5,965 +0.6% | $340,033 +2% |
| 2023 | $5,931 +1.3% | $333,367 +2% |
Find assessor info on the county website
Neighborhood: Rio Vista
Nearby schools
GreatSchools rating
- 6/10Rio Vista Elementary SchoolGrades: K-5Distance: 0.2 mi
- 6/10James Workman Middle SchoolGrades: 6-8Distance: 2.4 mi
- 5/10Cathedral City High SchoolGrades: 9-12Distance: 3.9 mi
Schools provided by the listing agent
- Elementary: Rio Vista
- Middle: James Workman
- High: Cathedral City
Source: CRMLS. This data may not be complete. We recommend contacting the local school district to confirm school assignments for this home.

Get pre-qualified for a loan
At Zillow Home Loans, we can pre-qualify you in as little as 5 minutes with no impact to your credit score.An equal housing lender. NMLS #10287.
Sell for more on Zillow
Get a free Zillow Showcase℠ listing and you could sell for .
$482,300
2% more+ $9,646
With Zillow Showcase(estimated)
$491,946