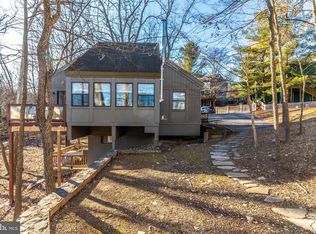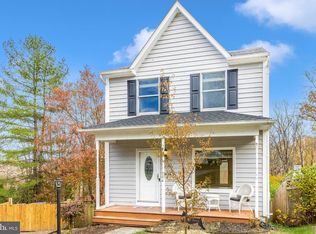Charming "pedestal" contemporary w/ some seasonal lake views, esp from upper deck. Delightfully private. Unique design w/multi-level decks--tranquil, quiet views of the skys, trees & the lake in winter months. Main level features 2 bedrooms/2 full baths. Loft overlooks main level w/ plenty of room for bedroom 3. Feels much larger . Playable yard, good storage. Live at the Lake-amenities.
This property is off market, which means it's not currently listed for sale or rent on Zillow. This may be different from what's available on other websites or public sources.

