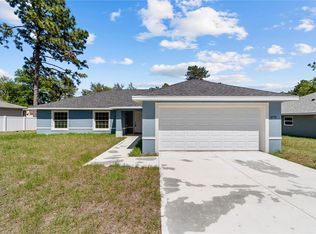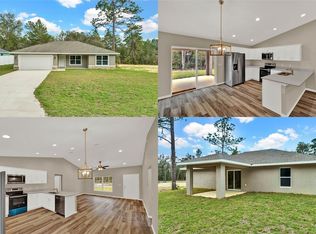Sold for $273,600
$273,600
6756 SW 151st Loop, Ocala, FL 34473
4beds
1,707sqft
Single Family Residence
Built in 2025
10,454 Square Feet Lot
$266,900 Zestimate®
$160/sqft
$2,089 Estimated rent
Home value
$266,900
$238,000 - $299,000
$2,089/mo
Zestimate® history
Loading...
Owner options
Explore your selling options
What's special
Welcome Home! Your dream awaits! This home was recently completed by Next Dimension Construction, one of Florida’s fastest growing contractors. This three-bedroom, two-bathroom, two-car garage home is spread out over 1,700 living square feet. This home features an open floor plan, with a large living room, making it the perfect place to entertain guests, hang with the kiddos or relax after a long day. The kitchen is a chef's dream! It has an oversized peninsula bar, upgraded Maytag appliances, tons of cabinet space and a designated dining area for those family dinners. The Owner’s suite is flooded with natural light from the large windows that accent the space and showcases the vaulted ceilings. The Owner’s bathroom is perfect for all of your grooming needs. It has a double vanity, walk-in shower, soaking tub, water closet and an oversized walk in closet with custom shelving. The guest bedrooms and bathroom are on the opposite side of the home, creating privacy for everyone. This parcel is perfectly situated, with no neighbors behind, and it sits on a quiet road. This home has it all, location, upgraded features and more! Call now, before it’s gone!
Zillow last checked: 8 hours ago
Listing updated: June 17, 2025 at 05:29pm
Listing Provided by:
Christian Thursby 352-789-5680,
COLDWELL REALTY SOLD GUARANTEE 352-209-0000
Bought with:
Savannah Lee, 3613396
COLDWELL REALTY SOLD GUARANTEE
Source: Stellar MLS,MLS#: OM699944 Originating MLS: Ocala - Marion
Originating MLS: Ocala - Marion

Facts & features
Interior
Bedrooms & bathrooms
- Bedrooms: 4
- Bathrooms: 2
- Full bathrooms: 2
Primary bedroom
- Features: Walk-In Closet(s)
- Level: First
- Area: 192 Square Feet
- Dimensions: 12x16
Kitchen
- Level: First
- Area: 192 Square Feet
- Dimensions: 12x16
Living room
- Level: First
- Area: 336 Square Feet
- Dimensions: 16x21
Heating
- Central
Cooling
- Central Air
Appliances
- Included: Dishwasher, Electric Water Heater, Microwave
- Laundry: Inside
Features
- Crown Molding, Eating Space In Kitchen, High Ceilings, Living Room/Dining Room Combo, Open Floorplan, Primary Bedroom Main Floor, Solid Surface Counters, Split Bedroom, Stone Counters, Thermostat, Tray Ceiling(s), Vaulted Ceiling(s)
- Flooring: Carpet, Tile, Vinyl
- Doors: Sliding Doors
- Has fireplace: No
Interior area
- Total structure area: 1,707
- Total interior livable area: 1,707 sqft
Property
Parking
- Total spaces: 2
- Parking features: Garage - Attached
- Attached garage spaces: 2
Features
- Levels: One
- Stories: 1
- Exterior features: Private Mailbox
Lot
- Size: 10,454 sqft
- Dimensions: 85 x 125
Details
- Parcel number: 8009120540
- Zoning: R1
- Special conditions: None
Construction
Type & style
- Home type: SingleFamily
- Property subtype: Single Family Residence
Materials
- Stucco
- Foundation: Slab
- Roof: Shingle
Condition
- Completed
- New construction: Yes
- Year built: 2025
Details
- Builder name: Next Dimension Construction
Utilities & green energy
- Sewer: Septic Tank
- Water: Public
- Utilities for property: Private, Public
Community & neighborhood
Location
- Region: Ocala
- Subdivision: MARION OAKS UN 9
HOA & financial
HOA
- Has HOA: No
Other fees
- Pet fee: $0 monthly
Other financial information
- Total actual rent: 0
Other
Other facts
- Ownership: Fee Simple
- Road surface type: Asphalt
Price history
| Date | Event | Price |
|---|---|---|
| 6/17/2025 | Sold | $273,600-0.5%$160/sqft |
Source: | ||
| 4/30/2025 | Pending sale | $274,900$161/sqft |
Source: | ||
| 4/24/2025 | Listed for sale | $274,900+1346.8%$161/sqft |
Source: | ||
| 6/29/2022 | Sold | $19,000+406.7%$11/sqft |
Source: Public Record Report a problem | ||
| 8/19/2016 | Sold | $3,750$2/sqft |
Source: Public Record Report a problem | ||
Public tax history
| Year | Property taxes | Tax assessment |
|---|---|---|
| 2024 | $507 +6.2% | $23,200 +9.2% |
| 2023 | $477 +95.7% | $21,250 +289.4% |
| 2022 | $244 +28.2% | $5,457 +10% |
Find assessor info on the county website
Neighborhood: 34473
Nearby schools
GreatSchools rating
- 3/10Horizon Academy At Marion OaksGrades: 5-8Distance: 2.7 mi
- 2/10Dunnellon High SchoolGrades: 9-12Distance: 12.1 mi
- 4/10Marion Oaks Elementary SchoolGrades: PK-5Distance: 3.4 mi
Get a cash offer in 3 minutes
Find out how much your home could sell for in as little as 3 minutes with a no-obligation cash offer.
Estimated market value$266,900
Get a cash offer in 3 minutes
Find out how much your home could sell for in as little as 3 minutes with a no-obligation cash offer.
Estimated market value
$266,900

