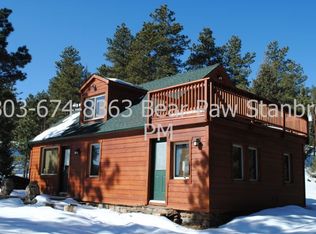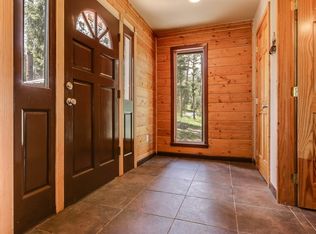Sold for $1,117,500
$1,117,500
6756 S Columbine Road, Evergreen, CO 80439
3beds
3,000sqft
Single Family Residence
Built in 2005
1.17 Acres Lot
$1,082,400 Zestimate®
$373/sqft
$4,468 Estimated rent
Home value
$1,082,400
$1.03M - $1.14M
$4,468/mo
Zestimate® history
Loading...
Owner options
Explore your selling options
What's special
Excite your senses - fulfill your dream of owning a log home in the mountains. A labor of love, Jeremy, the local builder, was meticulous when it came to creating this one-of-a-kind Colorado home that brings the outdoors in. Each log, from Breckenridge, was hand-hewed. Beetle-kill pine was used in the handcrafted cabinetry and gorgeous bar top. River rocks were strategically configured as accent features enhancing the character. Starlink internet 50MB/6MB STABLE and is transferable to the new owner. Large windows in the great room allow for maximum natural light. Rejoice, as this home provides you with a main-level primary bedroom that includes a walk-in closet, and 4-piece ensuite bathroom which offers an ingenious medicine cabinet and large double-head shower. The gourmet kitchen has newer stainless-steel appliances, abundant counter space, and a large farmhouse stainless steel sink. High above is a 400sf loft bringing you up close and personal to massive log beams, creating a warm relaxing space. Rounding out the main level is a welcoming covered front porch plus portico to the oversized 2 car garage, and a large back deck that places you among the trees where tranquility and privacy abound. The thoughtful design continues in the walk-out basement. Two large bedrooms include enviable walk-in closets, and a sizable family room that leads to a brand new covered concrete patio. This homeowner was truly intentional when it came to caring for Jeremy’s work of art. They have recently stained the interior/exterior logs and decks, improved the efficiency of the logs by sealing the chinking and natural cracking, enhanced heating by installing a pellet stove in 2018, maintained the newer 2015 furnace, New hot water heater, and lastly had a roofer inspect plus repair what was necessary to qualify for a 5YR roof certification. Well producing 6,600gl/day in 2016 GUSHER! Just minutes from miles of trail walking. Within highly rated Jefferson County Evergreen school district.
Zillow last checked: 8 hours ago
Listing updated: October 01, 2024 at 10:54am
Listed by:
Chris Vinci 303-995-3467 chris.vinci@sothebysrealty.com,
LIV Sotheby's International Realty
Bought with:
Celeste Ballerino, 40028932
RE/MAX of Cherry Creek
Source: REcolorado,MLS#: 4710653
Facts & features
Interior
Bedrooms & bathrooms
- Bedrooms: 3
- Bathrooms: 3
- Full bathrooms: 2
- 1/2 bathrooms: 1
- Main level bathrooms: 2
- Main level bedrooms: 1
Primary bedroom
- Description: Yes Main Floor Master With Walk-In And Large Bathroom
- Level: Main
- Area: 195 Square Feet
- Dimensions: 13 x 15
Bedroom
- Description: High Ceiling Plus 9'x7' Walk-In Closet
- Level: Basement
- Area: 238 Square Feet
- Dimensions: 17 x 14
Bedroom
- Description: High Ceiling Plus 9'x8' Walk-In Closet
- Level: Basement
- Area: 192 Square Feet
- Dimensions: 16 x 12
Primary bathroom
- Description: Mirror On A Track To Access Medicine Cabinet..So Cool!
- Level: Main
Bathroom
- Description: Beetle Kill Pine Cabinetry
- Level: Main
Bathroom
- Level: Basement
Dining room
- Description: 2 Options For Dining Areas.
- Level: Main
Family room
- Description: Access To New Patio. 3 Storage Closets
- Level: Basement
- Area: 286 Square Feet
- Dimensions: 22 x 13
Great room
- Description: 20ft Ceilings, 2018 Pellet Stove, Open To Dining And Living Space!
- Level: Main
Kitchen
- Description: Newer Appliances, Custom Cabinetry & Bar Top
- Level: Main
Laundry
- Description: Has Shelving For A Pantry As Well.
- Level: Main
Loft
- Description: Countless Options!
- Level: Upper
- Area: 364 Square Feet
- Dimensions: 26 x 14
Mud room
- Description: Easy Access From Portico.
- Level: Main
Utility room
- Description: New Water Heater - Furnace In 2015 - Radon At 3.6pci/L In 2016 - Well Producing 4.6gpm = 6,600gl/Day In 2016 A Gusher - Starlink Speed 50mb/6mb Stable!
- Level: Basement
- Area: 120 Square Feet
- Dimensions: 10 x 12
Heating
- Forced Air
Cooling
- None
Appliances
- Included: Dishwasher, Disposal, Dryer, Gas Water Heater, Microwave, Oven, Range, Refrigerator, Washer, Water Purifier
Features
- Ceiling Fan(s), Eat-in Kitchen, Entrance Foyer, Granite Counters, High Ceilings, High Speed Internet, Kitchen Island, Open Floorplan, Pantry, Primary Suite, Smoke Free, Vaulted Ceiling(s), Walk-In Closet(s), Wired for Data
- Flooring: Carpet, Stone, Wood
- Windows: Double Pane Windows, Window Coverings, Window Treatments
- Basement: Finished,Full,Walk-Out Access
- Number of fireplaces: 1
- Fireplace features: Great Room, Pellet Stove
Interior area
- Total structure area: 3,000
- Total interior livable area: 3,000 sqft
- Finished area above ground: 1,782
- Finished area below ground: 1,218
Property
Parking
- Total spaces: 5
- Parking features: Asphalt, Exterior Access Door, Lighted, Oversized, Oversized Door
- Garage spaces: 2
- Details: Off Street Spaces: 3
Features
- Levels: Two
- Stories: 2
- Patio & porch: Covered, Deck, Front Porch, Patio, Wrap Around
- Exterior features: Dog Run, Garden, Private Yard, Rain Gutters
- Fencing: Partial
Lot
- Size: 1.17 Acres
- Features: Cul-De-Sac, Level
Details
- Parcel number: 040322
- Zoning: MR-1
- Special conditions: Standard
Construction
Type & style
- Home type: SingleFamily
- Architectural style: Mountain Contemporary
- Property subtype: Single Family Residence
Materials
- Log
- Foundation: Slab
- Roof: Composition
Condition
- Year built: 2005
Utilities & green energy
- Electric: 220 Volts
- Water: Well
- Utilities for property: Electricity Connected, Internet Access (Wired), Phone Connected
Community & neighborhood
Security
- Security features: Video Doorbell
Location
- Region: Evergreen
- Subdivision: Evergreen Heights
Other
Other facts
- Listing terms: Cash,Conventional
- Ownership: Individual
- Road surface type: Paved
Price history
| Date | Event | Price |
|---|---|---|
| 2/1/2024 | Sold | $1,117,500-0.7%$373/sqft |
Source: | ||
| 12/26/2023 | Pending sale | $1,125,000$375/sqft |
Source: | ||
| 12/9/2023 | Listed for sale | $1,125,000+92.3%$375/sqft |
Source: | ||
| 5/31/2016 | Sold | $585,000$195/sqft |
Source: Public Record Report a problem | ||
| 3/19/2016 | Listed for sale | $585,000+17%$195/sqft |
Source: TRELORA #3986710 Report a problem | ||
Public tax history
| Year | Property taxes | Tax assessment |
|---|---|---|
| 2024 | $5,558 +32.2% | $60,603 |
| 2023 | $4,206 -1% | $60,603 +36.1% |
| 2022 | $4,249 +10.2% | $44,516 -2.8% |
Find assessor info on the county website
Neighborhood: 80439
Nearby schools
GreatSchools rating
- 7/10Wilmot Elementary SchoolGrades: PK-5Distance: 1.9 mi
- 8/10Evergreen Middle SchoolGrades: 6-8Distance: 5.9 mi
- 9/10Evergreen High SchoolGrades: 9-12Distance: 2.1 mi
Schools provided by the listing agent
- Elementary: Wilmot
- Middle: Evergreen
- High: Evergreen
- District: Jefferson County R-1
Source: REcolorado. This data may not be complete. We recommend contacting the local school district to confirm school assignments for this home.
Get a cash offer in 3 minutes
Find out how much your home could sell for in as little as 3 minutes with a no-obligation cash offer.
Estimated market value$1,082,400
Get a cash offer in 3 minutes
Find out how much your home could sell for in as little as 3 minutes with a no-obligation cash offer.
Estimated market value
$1,082,400

