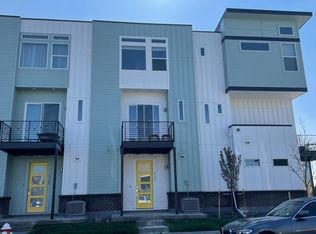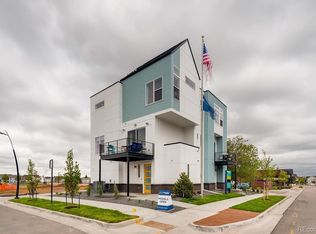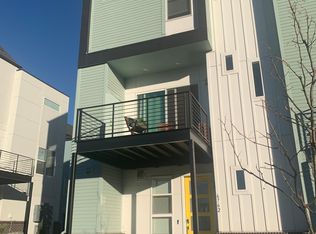Amazing new townhome for lease! This 3 BD, 2.5 BA, 1877 SF three level townhouse on a corner lot features an open and spacious floor plan, vaulted ceilings, and lots of natural light! First floor features welcoming front entry foyer and all laminate flooring, half bath with quartz countertop and under-mounted sink vanity and soft close cabinets, huge storage closet, and access to the oversized two car garage with plenty of storage space! Second floor is perfect for entertaining with a completely open kitchen, living room, and dining room with all laminate flooring and large windows! Kitchen features center island with under-mounted sink, quartz countertops, tall gourmet soft close cabinets, tile backsplash, and stainless steel appliances. Adjacent to the kitchen is a large sliding glass door, opening up to the spacious balcony, a great place to enjoy the outdoors at home. Third floor features all three bedrooms, laundry closet, and soft carpeting throughout! The primary bedroom features large windows with beautiful views of the mountains, large walk in closet, and en suite primary bath complete with tile floor, double vanity with under-mounted sinks and soft close cabinets, quartz countertop, and huge walk in shower with tiled floor and walls, sliding glass door, and bench. The second and third bedrooms feature large closets and windows. The full second bath features tile floor, under-mounted sink vanity with soft close cabinets, quartz countertop, and tub shower with tiled wall. Unique amenities include electronic front door lock, video doorbell, and smart hub panel. A great opportunity to live in the wonderful Midtown at Clear Creek neighborhood, featuring Bruz Beers brewery, community garden and clubhouse, parks, playground, the Midtown Montessori Academy, and the Trailside K-8 school! Easy access to the Clear Creek bike path and RTD commuter rail, and just minutes from downtown Denver! You will love this home!
This property is off market, which means it's not currently listed for sale or rent on Zillow. This may be different from what's available on other websites or public sources.


