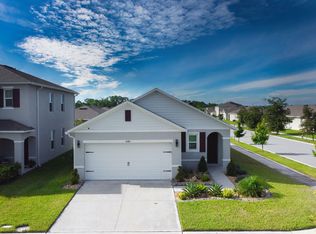Sold for $330,000
$330,000
6756 Huntleigh Hammock Rd, Saint Cloud, FL 34773
3beds
1,620sqft
Single Family Residence
Built in 2021
5,663 Square Feet Lot
$329,000 Zestimate®
$204/sqft
$2,074 Estimated rent
Home value
$329,000
Estimated sales range
Not available
$2,074/mo
Zestimate® history
Loading...
Owner options
Explore your selling options
What's special
Charming 3-Bedroom Home in Harmony West – Built in 2021. Don't miss this beautiful and inviting home located on a desirable corner lot in the sought-after community of Harmony West in St. Cloud. Built in 2021, this home features 3 spacious bedrooms, 2 full bathrooms, and modern finishes throughout. Harmony West is a vibrant new-home community situated just south of Lake Nona and east of Kissimmee, offering convenient access to major roadways, including U.S. Highway 192, Narcoossee Road, and routes to Melbourne and Cocoa Beach. Residents enjoy resort-style amenities including a sparkling pool, clubhouse, fitness center, playground, and scenic walking and biking trails. Whether you're looking for a primary residence or an investment in a rapidly growing area, this home offers comfort, convenience, and community. Schedule your private tour today and make this beautiful home yours!
Zillow last checked: 8 hours ago
Listing updated: November 07, 2025 at 02:44pm
Listing Provided by:
Pedro Martinez 407-744-4632,
OLYMPUS EXECUTIVE REALTY INC 407-469-0090
Bought with:
Jeanine Corcoran, 3114218
CORCORAN CONNECT LLC
Source: Stellar MLS,MLS#: S5130637 Originating MLS: Orlando Regional
Originating MLS: Orlando Regional

Facts & features
Interior
Bedrooms & bathrooms
- Bedrooms: 3
- Bathrooms: 2
- Full bathrooms: 2
Primary bedroom
- Features: Walk-In Closet(s)
- Level: First
- Area: 198.45 Square Feet
- Dimensions: 13.5x14.7
Bedroom 2
- Features: Linen Closet
- Level: First
- Area: 120 Square Feet
- Dimensions: 12x10
Bedroom 3
- Features: Linen Closet
- Level: First
- Area: 110 Square Feet
- Dimensions: 11x10
Dining room
- Features: No Closet
- Level: First
- Area: 136 Square Feet
- Dimensions: 8x17
Kitchen
- Features: Walk-In Closet(s)
- Level: First
- Area: 170 Square Feet
- Dimensions: 10x17
Living room
- Features: No Closet
- Level: First
- Area: 180 Square Feet
- Dimensions: 15x12
Heating
- Central
Cooling
- Central Air
Appliances
- Included: Dishwasher, Disposal, Dryer, Electric Water Heater, Range, Range Hood, Refrigerator, Washer
- Laundry: Laundry Room
Features
- Living Room/Dining Room Combo, Walk-In Closet(s)
- Flooring: Carpet, Ceramic Tile
- Doors: Sliding Doors
- Has fireplace: No
Interior area
- Total structure area: 2,239
- Total interior livable area: 1,620 sqft
Property
Parking
- Total spaces: 2
- Parking features: Garage - Attached
- Attached garage spaces: 2
Features
- Levels: One
- Stories: 1
- Exterior features: Irrigation System, Lighting, Sidewalk
Lot
- Size: 5,663 sqft
Details
- Parcel number: 242631338300011400
- Zoning: RES
- Special conditions: None
Construction
Type & style
- Home type: SingleFamily
- Property subtype: Single Family Residence
Materials
- Stucco
- Foundation: Slab
- Roof: Shingle
Condition
- New construction: No
- Year built: 2021
Utilities & green energy
- Sewer: Public Sewer
- Water: None
- Utilities for property: Electricity Connected, Sewer Connected, Water Connected
Community & neighborhood
Community
- Community features: Pool, Sidewalks, Tennis Court(s)
Location
- Region: Saint Cloud
- Subdivision: VILLAGES AT HARMONY PH 1B
HOA & financial
HOA
- Has HOA: Yes
- HOA fee: $37 monthly
- Amenities included: Basketball Court, Clubhouse, Fitness Center, Playground, Pool, Recreation Facilities, Tennis Court(s)
- Association name: Association Solutions of Central Florida, Inc
- Association phone: 407-847-2280
Other fees
- Pet fee: $0 monthly
Other financial information
- Total actual rent: 0
Other
Other facts
- Listing terms: Cash,Conventional,FHA
- Ownership: Fee Simple
- Road surface type: Paved
Price history
| Date | Event | Price |
|---|---|---|
| 11/6/2025 | Sold | $330,000-2.9%$204/sqft |
Source: | ||
| 10/8/2025 | Listing removed | $2,100$1/sqft |
Source: Stellar MLS #S5133860 Report a problem | ||
| 10/8/2025 | Pending sale | $339,900$210/sqft |
Source: | ||
| 9/2/2025 | Listed for rent | $2,100+3.7%$1/sqft |
Source: Stellar MLS #S5133860 Report a problem | ||
| 9/2/2025 | Price change | $339,900-2.2%$210/sqft |
Source: | ||
Public tax history
| Year | Property taxes | Tax assessment |
|---|---|---|
| 2024 | $6,613 +0.5% | $304,200 +1.4% |
| 2023 | $6,581 +9.4% | $300,000 +10.6% |
| 2022 | $6,015 +142.6% | $271,300 +442.6% |
Find assessor info on the county website
Neighborhood: Harmony
Nearby schools
GreatSchools rating
- 9/10Harmony Community SchoolGrades: PK-5Distance: 1.3 mi
- 6/10Middle School AAGrades: 6-8Distance: 2.4 mi
- 5/10Harmony High SchoolGrades: 9-12Distance: 2.2 mi
Schools provided by the listing agent
- Elementary: Harmony Community School (K-5)
- Middle: Harmony Middle
- High: Harmony High
Source: Stellar MLS. This data may not be complete. We recommend contacting the local school district to confirm school assignments for this home.
Get a cash offer in 3 minutes
Find out how much your home could sell for in as little as 3 minutes with a no-obligation cash offer.
Estimated market value$329,000
Get a cash offer in 3 minutes
Find out how much your home could sell for in as little as 3 minutes with a no-obligation cash offer.
Estimated market value
$329,000
