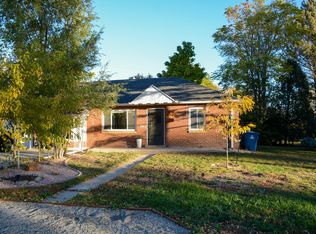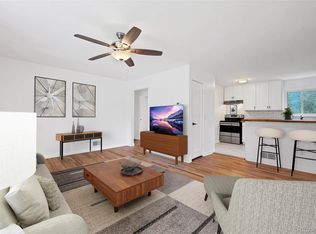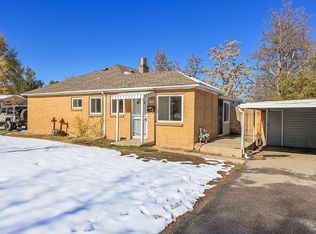Sold for $450,000
$450,000
6755 W 33rd Ave, Wheat Ridge, CO 80033
3beds
1,040sqft
Single Family Residence
Built in 1950
0.39 Acres Lot
$886,400 Zestimate®
$433/sqft
$2,317 Estimated rent
Home value
$886,400
$833,000 - $948,000
$2,317/mo
Zestimate® history
Loading...
Owner options
Explore your selling options
What's special
Welcome home to this stunning half-duplex sitting on a massive 17,000 sq ft. lot! Enter the home and enjoy south facing light and the original hardwood floors. The open floor plan provides seamless transition between the kitchen and living area. Both the kitchen and bathroom have experienced recent updates bringing this 1950's brick home into the 21st Century. The original two bedrooms are sizable and feature dual closets that provide ample storage for all your essentials. The garage was converted into a living space and is perfect for a home office or workout space (or both!). Step outside to your own backyard oasis, featuring a large patio perfect for relaxing or hosting gatherings. This home is being sold with the rear parcel that adds nearly an additional 10,000 sq ft of outdoor enjoyment. Turn it into a garden, a pickleball court, a batting cage?! The opportunities are endless! The other half of the duplex (6765) is also for sale and features an updated kitchen/bathroom and one car garage.
Zillow last checked: 8 hours ago
Listing updated: October 29, 2025 at 07:25pm
Listed by:
Robert Sundermeier 7209008985,
Compass-Denver
Bought with:
Angela Spangler, 100105598
West and Main Homes Inc
Source: IRES,MLS#: 1037056
Facts & features
Interior
Bedrooms & bathrooms
- Bedrooms: 3
- Bathrooms: 1
- Full bathrooms: 1
- Main level bathrooms: 1
Primary bedroom
- Description: Hardwood
- Level: Main
- Area: 120 Square Feet
- Dimensions: 10 x 12
Bedroom 2
- Description: Hardwood
- Level: Main
- Area: 100 Square Feet
- Dimensions: 10 x 10
Kitchen
- Description: Laminate
- Level: Main
- Area: 200 Square Feet
- Dimensions: 10 x 20
Heating
- 2 or more Heat Sources
Cooling
- Wall/Window Unit(s)
Appliances
- Included: Electric Range, Dishwasher, Refrigerator, Washer, Dryer, Microwave
Features
- Basement: None
Interior area
- Total structure area: 1,040
- Total interior livable area: 1,040 sqft
- Finished area above ground: 1,040
- Finished area below ground: 0
Property
Parking
- Parking features: Garage
- Has garage: Yes
- Details: Off Street
Features
- Levels: One
- Stories: 1
Lot
- Size: 0.39 Acres
Details
- Parcel number: 023570
- Zoning: Duplex
- Special conditions: Private Owner
Construction
Type & style
- Home type: SingleFamily
- Property subtype: Single Family Residence
Materials
- Brick
- Roof: Composition
Condition
- New construction: No
- Year built: 1950
Utilities & green energy
- Water: City
- Utilities for property: Natural Gas Available, Electricity Available
Community & neighborhood
Security
- Security features: Fire Alarm
Location
- Region: Wheat Ridge
- Subdivision: Pierce Street
Other
Other facts
- Listing terms: Cash,Conventional,FHA,VA Loan
Price history
| Date | Event | Price |
|---|---|---|
| 8/7/2025 | Sold | $450,000-6.1%$433/sqft |
Source: | ||
| 6/27/2025 | Pending sale | $479,000$461/sqft |
Source: | ||
| 6/18/2025 | Listed for sale | $479,000-19.5%$461/sqft |
Source: | ||
| 7/13/2018 | Sold | $595,000+0.8%$572/sqft |
Source: Public Record Report a problem | ||
| 6/15/2018 | Price change | $590,000+107%$567/sqft |
Source: Buildings & Residences - Denver #6976208 Report a problem | ||
Public tax history
| Year | Property taxes | Tax assessment |
|---|---|---|
| 2024 | $3,764 +38.3% | $43,045 |
| 2023 | $2,721 -3.5% | $43,045 +40.9% |
| 2022 | $2,819 +34.5% | $30,558 -4.9% |
Find assessor info on the county website
Neighborhood: 80033
Nearby schools
GreatSchools rating
- 5/10Stevens Elementary SchoolGrades: PK-5Distance: 0.7 mi
- 5/10Everitt Middle SchoolGrades: 6-8Distance: 2 mi
- 7/10Wheat Ridge High SchoolGrades: 9-12Distance: 1.8 mi
Schools provided by the listing agent
- Elementary: Secrest
- Middle: Wheat Ridge
- High: Wheat Ridge
Source: IRES. This data may not be complete. We recommend contacting the local school district to confirm school assignments for this home.
Get a cash offer in 3 minutes
Find out how much your home could sell for in as little as 3 minutes with a no-obligation cash offer.
Estimated market value$886,400
Get a cash offer in 3 minutes
Find out how much your home could sell for in as little as 3 minutes with a no-obligation cash offer.
Estimated market value
$886,400


