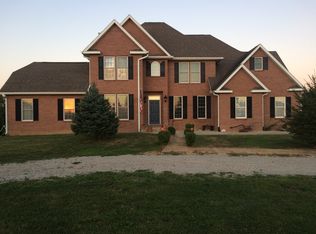Come see this Moughan built ranch on 5 acres just a few minutes SW of Springfield. Features include: a roomy kitchen with lots of cabinets, a wood burning fireplace, a 3 car heated (propane) attached garage, main floor laundry, cathedral ceilings, 2 x 6 construction, geothermal heating & cooling, & more. You will love the finished basement with a large family room, a 3rd full bath, & a 4th bedroom. Relax on the great wood deck, & enjoy the 18 x 36 in ground "sports pool" (the pool house has a toilet). The 24' x 32' detached garage in the awesome backyard has electricity, & is great for a workshop or extra storage. More features include: a newer geothermal heating & cooling unit with an electric backup (2018), a new sludge pump (2020), a new pressure switch for the well pump (2020), & the water softener & water filtration system will also stay. You will love the rural setting, while still being close to modern conveniences. The 4th bedroom does not have a closet. Covenants available.
This property is off market, which means it's not currently listed for sale or rent on Zillow. This may be different from what's available on other websites or public sources.

