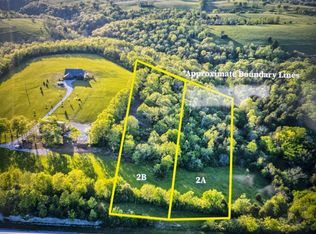Sold for $1,325,000
$1,325,000
6755 Boonesboro Rd, Winchester, KY 40391
5beds
5,736sqft
Single Family Residence
Built in 2021
13.93 Acres Lot
$1,357,400 Zestimate®
$231/sqft
$4,543 Estimated rent
Home value
$1,357,400
Estimated sales range
Not available
$4,543/mo
Zestimate® history
Loading...
Owner options
Explore your selling options
What's special
Stunning and private! This bluegrass property spans 13.9 acres and is ideally located 15 minutes from Lexington, and minutes to Richmond, and Winchester. It boasts a custom, designer chef's kitchen with a gas range, double oven, double refrigerator, and a massive granite island that seats 10+ people. The open concept features a gorgeous great room with shiplap ceilings, exposed wood beams and a floor to ceiling stone fireplace. A large dining room and separate bonus room is also on the main floor. It includes 3 bedrooms on the main level plus up to 5 additonal bedrooms, 8 bathrooms, and dual laundry rooms. Just off the garage is an in-law suite, or 2nd office area, with its own full bath. The home features a heated, saltwater pool in a custom stone courtyard, hot tub, and picturesque farm views from every window. Want more? Additional highlights include a main floor garage with an EV charger, an extra heated garage, shiplap accents, and hardwood floors. It also benefits from geothermal heating. Included with the property is your own separate shop with 2400 square feet of space with a concrete floor. Additional 8+acres available under MLS25000480.
Zillow last checked: 8 hours ago
Listing updated: August 28, 2025 at 10:26pm
Listed by:
Jenny B Ray 859-221-6961,
RE/MAX Elite Lexington,
The Gooch Team - Kristy Gooch 859-621-8517,
RE/MAX Elite Realty
Bought with:
Kymberly M McCreary, 243464
EXP Realty, LLC
Source: Imagine MLS,MLS#: 25000814
Facts & features
Interior
Bedrooms & bathrooms
- Bedrooms: 5
- Bathrooms: 8
- Full bathrooms: 6
- 1/2 bathrooms: 2
Primary bedroom
- Level: First
Bedroom 1
- Level: First
Bedroom 2
- Level: First
Bedroom 3
- Level: Second
Bedroom 4
- Level: Lower
Bathroom 1
- Description: Full Bath
- Level: First
Bathroom 2
- Description: Full Bath
- Level: First
Bathroom 3
- Description: Full Bath
- Level: Second
Bathroom 4
- Description: Full Bath
- Level: First
Bathroom 5
- Description: Half Bath
- Level: Lower
Bonus room
- Level: First
Dining room
- Level: First
Dining room
- Level: First
Great room
- Level: First
Great room
- Level: First
Other
- Level: Lower
Other
- Level: Lower
Other
- Level: Lower
Utility room
- Level: Lower
Heating
- Geothermal, Other
Cooling
- Electric
Appliances
- Included: Dryer, Double Oven, Dishwasher, Gas Range, Microwave, Refrigerator, Washer, Cooktop
- Laundry: Electric Dryer Hookup, Main Level, Washer Hookup
Features
- Breakfast Bar, Entrance Foyer, Eat-in Kitchen, In-Law Floorplan, Master Downstairs, Walk-In Closet(s), Ceiling Fan(s)
- Flooring: Hardwood, Tile
- Windows: Insulated Windows
- Basement: Finished,Full
- Has fireplace: Yes
- Fireplace features: Great Room
Interior area
- Total structure area: 5,736
- Total interior livable area: 5,736 sqft
- Finished area above ground: 3,568
- Finished area below ground: 2,168
Property
Parking
- Total spaces: 3
- Parking features: Attached Garage, Basement, Driveway, Garage Faces Front
- Garage spaces: 3
- Has uncovered spaces: Yes
Features
- Levels: One
- Patio & porch: Patio
- Has private pool: Yes
- Pool features: In Ground
- Has view: Yes
- View description: Rural, Trees/Woods
Lot
- Size: 13.93 Acres
- Features: Secluded
Details
- Additional structures: Barn(s)
- Parcel number: 02600001700
Construction
Type & style
- Home type: SingleFamily
- Architectural style: Ranch
- Property subtype: Single Family Residence
Materials
- HardiPlank Type, Stone
- Foundation: Concrete Perimeter
- Roof: Composition
Condition
- New construction: No
- Year built: 2021
Utilities & green energy
- Sewer: Septic Tank
- Water: Public
- Utilities for property: Electricity Connected, Water Available
Community & neighborhood
Location
- Region: Winchester
- Subdivision: Rural
Price history
| Date | Event | Price |
|---|---|---|
| 5/15/2025 | Sold | $1,325,000$231/sqft |
Source: | ||
| 3/30/2025 | Contingent | $1,325,000$231/sqft |
Source: | ||
| 3/3/2025 | Price change | $1,325,000-3.6%$231/sqft |
Source: | ||
| 1/17/2025 | Listed for sale | $1,375,000+10%$240/sqft |
Source: | ||
| 11/2/2023 | Sold | $1,250,000-13.8%$218/sqft |
Source: | ||
Public tax history
Tax history is unavailable.
Neighborhood: 40391
Nearby schools
GreatSchools rating
- 5/10Rev. Henry E. Baker Sr. Interm. SchoolGrades: 5-6Distance: 6 mi
- 5/10Robert D Campbell Junior High SchoolGrades: 7-8Distance: 5.4 mi
- 6/10George Rogers Clark High SchoolGrades: 9-12Distance: 3.6 mi
Schools provided by the listing agent
- Elementary: Strode Station
- Middle: Robert Campbell
- High: GRC
Source: Imagine MLS. This data may not be complete. We recommend contacting the local school district to confirm school assignments for this home.
Get pre-qualified for a loan
At Zillow Home Loans, we can pre-qualify you in as little as 5 minutes with no impact to your credit score.An equal housing lender. NMLS #10287.
