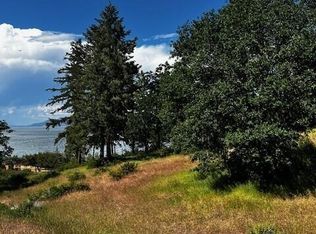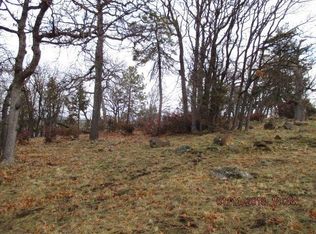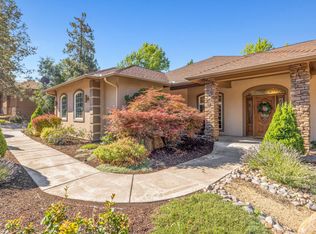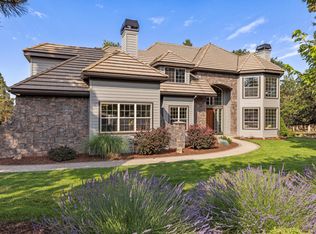Running Y home near the lake! This beautiful, furnished 4-bedroom, 2.5 bath home features wood floors, high ceilings and wonderful outdoor living spaces. Enjoy the ''peek'' views of the lake from the deck, surrounding yourself in nature under the covered pergola. The kitchen boasts granite counter tops, island with gas cooktop, custom hood, stainless appliances and ''see thru'' fireplace. The laundry room, adjacent to the kitchen, leads to the 4th bedroom or bonus room above the garage. Enjoy the spacious primary bedroom on the main level, with two walk- in closets, luxurious bath and private entry to deck with hot tub and sauna. Upper level has two bedrooms with a shared bath. Storage galore, with a finished area under the home (11x 50, not included in the sqft) A dog run , or courtyard Is attached to the home at ground level. Located in the area known as Lake Side Estates, it is just a short walk to the Skillet Handle and lakeside dock. Move-in Ready!!
Active
Price cut: $25K (9/30)
$600,000
6754 Willet Way, Klamath Falls, OR 97601
4beds
3baths
2,558sqft
Est.:
Single Family Residence
Built in 2007
0.4 Acres Lot
$-- Zestimate®
$235/sqft
$154/mo HOA
What's special
Hot tubCustom hoodCovered pergolaHigh ceilingsLaundry roomWood floorsWalk-in closets
- 346 days |
- 576 |
- 29 |
Likely to sell faster than
Zillow last checked: 8 hours ago
Listing updated: November 10, 2025 at 09:54am
Listed by:
Fisher Nicholson Realty, LLC 541-884-1717
Source: Oregon Datashare,MLS#: 220194002
Tour with a local agent
Facts & features
Interior
Bedrooms & bathrooms
- Bedrooms: 4
- Bathrooms: 3
Heating
- Forced Air, Natural Gas
Cooling
- Central Air
Appliances
- Included: Cooktop, Dishwasher, Disposal, Dryer, Microwave, Oven, Range Hood, Refrigerator, Washer
Features
- Built-in Features, Ceiling Fan(s), Double Vanity, Enclosed Toilet(s), Granite Counters, Kitchen Island, Laminate Counters, Primary Downstairs, Shower/Tub Combo, Soaking Tub, Vaulted Ceiling(s), Walk-In Closet(s)
- Flooring: Carpet, Hardwood, Tile, Vinyl
- Windows: Double Pane Windows
- Basement: Unfinished
- Has fireplace: Yes
- Fireplace features: Family Room, Gas
- Common walls with other units/homes: No Common Walls
Interior area
- Total structure area: 2,558
- Total interior livable area: 2,558 sqft
Video & virtual tour
Property
Parking
- Total spaces: 2
- Parking features: Attached, Driveway
- Attached garage spaces: 2
- Has uncovered spaces: Yes
Features
- Levels: Two
- Stories: 2
- Patio & porch: Deck
- Exterior features: Courtyard
- Spa features: Indoor Spa/Hot Tub
- Has view: Yes
- View description: Mountain(s), Neighborhood, Panoramic, Territorial
Lot
- Size: 0.4 Acres
- Features: Corner Lot, Landscaped, Level
Details
- Additional structures: Kennel/Dog Run
- Parcel number: 889197
- Zoning description: DRO
- Special conditions: Standard
Construction
Type & style
- Home type: SingleFamily
- Architectural style: Craftsman
- Property subtype: Single Family Residence
Materials
- Frame
- Foundation: Concrete Perimeter
- Roof: Composition
Condition
- New construction: No
- Year built: 2007
Utilities & green energy
- Sewer: Public Sewer
- Water: Private
Community & HOA
Community
- Features: Pickleball, Playground, Short Term Rentals Allowed, Sport Court, Tennis Court(s)
- Security: Carbon Monoxide Detector(s), Smoke Detector(s)
- Subdivision: Running YResort
HOA
- Has HOA: Yes
- Amenities included: Fitness Center, Golf Course, Pickleball Court(s), Playground, Pool, Resort Community, Restaurant, Snow Removal, Sport Court, Tennis Court(s), Trail(s), Other
- HOA fee: $154 monthly
Location
- Region: Klamath Falls
Financial & listing details
- Price per square foot: $235/sqft
- Tax assessed value: $534,910
- Annual tax amount: $4,824
- Date on market: 1/1/2025
- Cumulative days on market: 347 days
- Listing terms: Cash,Conventional,VA Loan
- Inclusions: Hot Tub, Sauna, Furniture
- Exclusions: Armoir in Primary
- Road surface type: Paved
Estimated market value
Not available
Estimated sales range
Not available
$2,947/mo
Price history
Price history
| Date | Event | Price |
|---|---|---|
| 9/30/2025 | Price change | $600,000-4%$235/sqft |
Source: | ||
| 5/30/2025 | Price change | $625,000-4.6%$244/sqft |
Source: | ||
| 1/1/2025 | Listed for sale | $655,000+42.5%$256/sqft |
Source: | ||
| 7/31/2020 | Sold | $459,500$180/sqft |
Source: | ||
| 6/22/2020 | Pending sale | $459,500$180/sqft |
Source: Fisher Nicholson Realty, LLC #103012069 Report a problem | ||
Public tax history
Public tax history
| Year | Property taxes | Tax assessment |
|---|---|---|
| 2024 | $4,824 +4.7% | $425,880 +3% |
| 2023 | $4,606 +1.5% | $413,480 +3% |
| 2022 | $4,537 +4.6% | $401,440 +3% |
Find assessor info on the county website
BuyAbility℠ payment
Est. payment
$3,552/mo
Principal & interest
$2903
Property taxes
$285
Other costs
$364
Climate risks
Neighborhood: Running Y Ranch
Nearby schools
GreatSchools rating
- 6/10Joseph Conger Elementary SchoolGrades: K-5Distance: 5.2 mi
- 5/10Ponderosa Junior High SchoolGrades: 6-8Distance: 6.9 mi
- 5/10Klamath Union High SchoolGrades: 9-12Distance: 6.1 mi
Schools provided by the listing agent
- Elementary: Joseph Conger Elem
- Middle: Ponderosa Middle
- High: Klamath Union High
Source: Oregon Datashare. This data may not be complete. We recommend contacting the local school district to confirm school assignments for this home.
- Loading
- Loading







