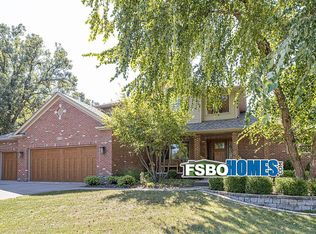Beautifully maintained one owner home. Immaculate landscaping, and mature trees welcome you as you pull up through the gated neighborhood. Light and cheery is what you'll find with spacious rooms throughout and loads of closet space. You'll find the vaulted ceilings in the kitchen make it so nice. An oversized mudroom/laundry area are off the garage entry. Family room with gas fireplace and office over look the lovely back yard, not to mention the 4 seasons room with large windows adding so much natural light. This would truly be a cozy spot to relax! 4 large bedrooms, all have great closets with built in organizers. The lower level is wonderful with a kitchenette, double sided fireplace, game area, rec room for TV watching and possibly even a space for a pool table. Then...enjoy that screened patio, for the evening. Cul-de-sac living, in a gated neighborhood, just a short walk on the path through the woods to Pleasant View Elementary.
This property is off market, which means it's not currently listed for sale or rent on Zillow. This may be different from what's available on other websites or public sources.

