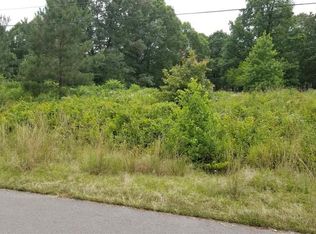This immaculate 4br/2ba home sits on a permanent foundation, on .99 acre, partially wooded lot in a private, secluded cul-da-sac. The master bath offers a soaking tub with a fireplace, walk-in closet, and dual vanities. The spacious living room opens to a gorgeous kitchen featuring a large breakfast bar. With a split floor plan, this house is gorgeous! RD eligible.
This property is off market, which means it's not currently listed for sale or rent on Zillow. This may be different from what's available on other websites or public sources.
