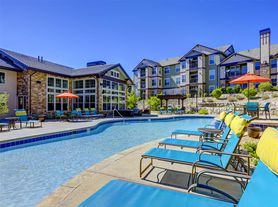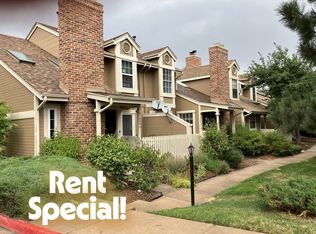Dream Location! Easy access to The Tech Center or DIA via E-470, and 5 minutes to Southlands Mall and Saddle Rock Golf Course*just a few steps from this unit is a resort-like pool area with sunken hot tub and gazebo with picnic tables*new hardwoods on the main level and new carpet throughout*soaring 2 story great room w/cozy gas fireplace*kitchen has a new stainless French door fridge and microwave (not pictured,) and large walk-in pantry*open loft with its own deck*master features a trey ceiling and private deck, and triple-arched entry into the 5 piece master bath and massive walk-in closet.
Other amenities include attached 2 car garage, A/C, stucco exterior w/tile roof, new paint throughout, new curtains, and water/trash included*HOA includes access to other Saddle Rock community pools and amenities in addition to the Prairie Ridge pool and facilities
Available December 2nd!
* Minimum 12-month lease
* Income requirement is 2xs the rent
*675 minimum credit score required
* Pet policy: Dogs OK, Cats OK
Fees & Deposits:
* Application Fee: $45 per adult
* Security Deposit: $2,550
* Refundable Pet Deposit: $300
* One Time Lease Admin Fee: $150
House for rent
$2,350/mo
6753 S Winnipeg Cir APT 101, Aurora, CO 80016
2beds
1,460sqft
Price may not include required fees and charges.
Single family residence
Available Tue Dec 2 2025
Cats, dogs OK
In unit laundry
What's special
Resort-like pool areaPrivate deckSunken hot tubLarge walk-in pantryNew curtainsMassive walk-in closetCozy gas fireplace
- 23 days |
- -- |
- -- |
Travel times
Looking to buy when your lease ends?
Consider a first-time homebuyer savings account designed to grow your down payment with up to a 6% match & a competitive APY.
Facts & features
Interior
Bedrooms & bathrooms
- Bedrooms: 2
- Bathrooms: 3
- Full bathrooms: 3
Appliances
- Included: Dishwasher, Dryer, Refrigerator, Washer
- Laundry: In Unit
Interior area
- Total interior livable area: 1,460 sqft
Video & virtual tour
Property
Parking
- Details: Contact manager
Features
- Exterior features: HOA fees, Stove/Range/Oven, Trash, Trash Removal, Water/Sewer
- Has private pool: Yes
Details
- Parcel number: 207325155001
Construction
Type & style
- Home type: SingleFamily
- Property subtype: Single Family Residence
Community & HOA
Community
- Features: Playground
HOA
- Amenities included: Pool
Location
- Region: Aurora
Financial & listing details
- Lease term: Contact For Details
Price history
| Date | Event | Price |
|---|---|---|
| 10/23/2025 | Listed for rent | $2,350$2/sqft |
Source: Zillow Rentals | ||
| 1/3/2024 | Listing removed | -- |
Source: Zillow Rentals | ||
| 12/27/2023 | Listed for rent | $2,350+19%$2/sqft |
Source: REcolorado #9085254 | ||
| 12/30/2020 | Listing removed | $1,975$1/sqft |
Source: Colorado Dream Properties #8806973 | ||
| 12/3/2020 | Listed for rent | $1,975+2.6%$1/sqft |
Source: Colorado Dream Properties #8806973 | ||

