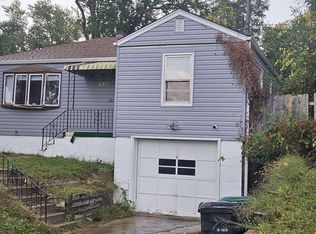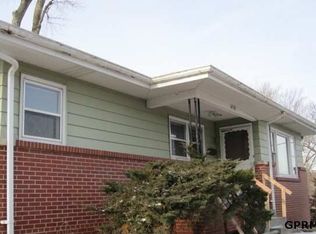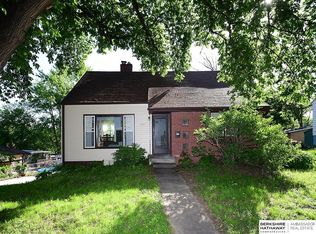Sold for $145,000 on 12/20/23
$145,000
6753 N 35th St, Omaha, NE 68112
3beds
1,374sqft
Single Family Residence
Built in 1952
6,098.4 Square Feet Lot
$167,800 Zestimate®
$106/sqft
$1,747 Estimated rent
Maximize your home sale
Get more eyes on your listing so you can sell faster and for more.
Home value
$167,800
$156,000 - $180,000
$1,747/mo
Zestimate® history
Loading...
Owner options
Explore your selling options
What's special
Talk about a motivated seller--another super price reduction! Now's the time to grab your toolbox! Another great opportunity to build your rental inventory or flip for a nice $$; long-term previous rental; owner/seller has Nebraska real estate license; nice basement area with lots of possibilities; vinyl siding, corner lot; big living room, separate dining room; 3 good sized bedrooms; cozy kitchen for the cook of the house! Great location close to grocery store, fast food restaurants and just a hop and a skip to entertainment, the Mormon Bridge and I-680. Property is sold "as is" with no warranties or guarantees and no repairs.
Zillow last checked: 8 hours ago
Listing updated: April 13, 2024 at 05:50am
Listed by:
Peg Maloney 402-598-3965,
RE/MAX Real Estate Group Omaha
Bought with:
Daniel Brewer, 20230138
RE/MAX Results
Source: GPRMLS,MLS#: 22302953
Facts & features
Interior
Bedrooms & bathrooms
- Bedrooms: 3
- Bathrooms: 2
- Full bathrooms: 1
- 1/2 bathrooms: 1
- Main level bathrooms: 1
Primary bedroom
- Level: Main
Bedroom 2
- Level: Main
Bedroom 3
- Level: Main
Dining room
- Level: Main
Kitchen
- Level: Main
Living room
- Level: Main
Basement
- Area: 1050
Heating
- Natural Gas, Forced Air
Cooling
- Central Air
Features
- Basement: Partial
- Has fireplace: No
Interior area
- Total structure area: 1,374
- Total interior livable area: 1,374 sqft
- Finished area above ground: 1,050
- Finished area below ground: 324
Property
Parking
- Total spaces: 1
- Parking features: Built-In, Garage
- Attached garage spaces: 1
Features
- Patio & porch: Porch, Patio
- Fencing: None
Lot
- Size: 6,098 sqft
- Dimensions: 60 x 106
- Features: Up to 1/4 Acre.
Details
- Parcel number: 0926100000
Construction
Type & style
- Home type: SingleFamily
- Architectural style: Raised Ranch
- Property subtype: Single Family Residence
Materials
- Vinyl Siding, Brick/Other
- Foundation: Block
Condition
- Not New and NOT a Model
- New construction: No
- Year built: 1952
Utilities & green energy
- Sewer: Public Sewer
- Water: Public
Community & neighborhood
Location
- Region: Omaha
- Subdivision: Dillons 10th Addition
Other
Other facts
- Listing terms: Conventional,Cash
- Ownership: Fee Simple
Price history
| Date | Event | Price |
|---|---|---|
| 12/20/2023 | Sold | $145,000+5.1%$106/sqft |
Source: Public Record | ||
| 5/8/2023 | Sold | $138,000-1.4%$100/sqft |
Source: | ||
| 4/17/2023 | Pending sale | $139,900$102/sqft |
Source: | ||
| 3/28/2023 | Price change | $139,900-3.5%$102/sqft |
Source: | ||
| 3/17/2023 | Price change | $145,000-3.3%$106/sqft |
Source: | ||
Public tax history
| Year | Property taxes | Tax assessment |
|---|---|---|
| 2024 | $2,171 +8.6% | $128,100 +35.3% |
| 2023 | $1,998 -1.2% | $94,700 |
| 2022 | $2,022 +17.2% | $94,700 +16.2% |
Find assessor info on the county website
Neighborhood: Miller Park-Minne Lusa
Nearby schools
GreatSchools rating
- 4/10Belvedere Elementary SchoolGrades: PK-5Distance: 0.6 mi
- 3/10Mc Millan Magnet Middle SchoolGrades: 6-8Distance: 0.5 mi
- 1/10Omaha North Magnet High SchoolGrades: 9-12Distance: 1.7 mi
Schools provided by the listing agent
- Elementary: Belvedere
- Middle: McMillan
- High: North
- District: Omaha
Source: GPRMLS. This data may not be complete. We recommend contacting the local school district to confirm school assignments for this home.

Get pre-qualified for a loan
At Zillow Home Loans, we can pre-qualify you in as little as 5 minutes with no impact to your credit score.An equal housing lender. NMLS #10287.
Sell for more on Zillow
Get a free Zillow Showcase℠ listing and you could sell for .
$167,800
2% more+ $3,356
With Zillow Showcase(estimated)
$171,156

