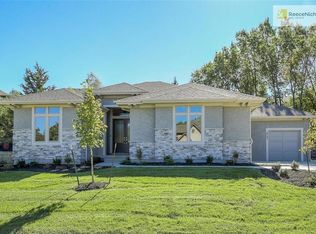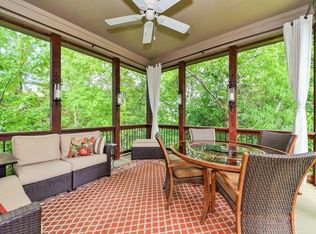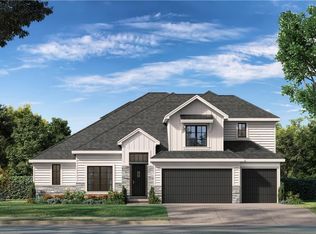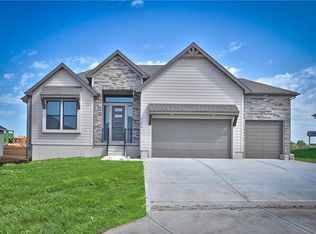Yes! You read it correctly-this gorgeous brand new home provides a 4-car garage! Nestled on a tranquil wooded lot, this reverse also offers a perfect blend of serenity and luxury. This exceptional, award-winning floor plan by Rodrock Homes is THE FINAL OPPORTUNITY to own a brand new home in the secluded and treed hilltop community of Ridgestone Meadows. Step inside to discover lovely modern finishes and luxurious details, including soaring vaulted ceilings and elegant beams in the great room and a welcoming stone-to-ceiling fireplace. Open kitchen offers a spacious, functional center island, a beverage station with wine refrigerator and a generously sized walk-in pantry to accommodate all your culinary essentials! All built-in appliances are stainless steel, including the gas range. Enjoy a main level owner's suite that delivers lovely views of your treed homesite. The luxurious ensuite bathroom provides a generous double-vanity, a dreamy soaker tub and a large walk-in shower with two shower heads. A super productive laundry room with sink, cabinets and hanging rod connects to the hallway and to the well-designed, custom walk-in closet of the owner's suite. For your added convenience, the main level also includes a discreetly positioned second bedroom and full bathroom. Your lower level boasts a spacious family room with a convenient wet bar and built-in beverage refrigerator, plus a game table area. Two more bedrooms and another full bathroom provide ample space for both relaxation and privacy. Plus two good-sized storage rooms. Outside, embrace the enchanting tranquility of the treed lot, perfect for enjoying patio time in a nature-filled, park-like setting. This unique hilltop neighborhood is ideally located near a host of retail shops, restaurants and services, plus recreational amenities, like the county's walking trails and Shawnee Mission Park with its lake beach, outdoor theater and so many more outdoor fun and lake time options. Your opportunity is here!
Active
$875,000
6753 Longview Rd, Shawnee, KS 66218
4beds
3,004sqft
Est.:
Single Family Residence
Built in 2025
0.3 Acres Lot
$-- Zestimate®
$291/sqft
$81/mo HOA
What's special
- 174 days |
- 387 |
- 13 |
Zillow last checked: 8 hours ago
Listing updated: October 07, 2025 at 12:11pm
Listing Provided by:
Journey Home Team 913-221-8863,
Compass Realty Group,
Diedre Williams 913-515-0952,
Compass Realty Group
Source: Heartland MLS as distributed by MLS GRID,MLS#: 2562672
Tour with a local agent
Facts & features
Interior
Bedrooms & bathrooms
- Bedrooms: 4
- Bathrooms: 3
- Full bathrooms: 3
Primary bedroom
- Features: Ceiling Fan(s), Wood Floor
- Level: Main
Bedroom 2
- Features: Wood Floor
- Level: Main
Bedroom 3
- Features: Carpet, Walk-In Closet(s)
- Level: Lower
Bedroom 4
- Features: Carpet, Walk-In Closet(s)
- Level: Lower
Primary bathroom
- Features: Ceramic Tiles, Double Vanity, Separate Shower And Tub, Walk-In Closet(s)
- Level: Main
Bathroom 2
- Features: Shower Only, Wood Floor
- Level: Main
Bathroom 3
- Features: Ceramic Tiles, Shower Over Tub
- Level: Lower
Breakfast room
- Features: Wood Floor
- Level: Main
Family room
- Features: Carpet, Wet Bar
- Level: Lower
Great room
- Features: Built-in Features, Fireplace, Wood Floor
- Level: Main
Kitchen
- Features: Kitchen Island, Pantry, Wood Floor
- Level: Main
Laundry
- Features: Built-in Features, Wood Floor
- Level: Main
Heating
- Forced Air
Cooling
- Electric
Appliances
- Included: Cooktop, Dishwasher, Disposal, Humidifier, Microwave, Gas Range, Stainless Steel Appliance(s)
- Laundry: Bedroom Level, Main Level
Features
- Ceiling Fan(s), Kitchen Island, Painted Cabinets, Pantry, Smart Thermostat, Vaulted Ceiling(s), Walk-In Closet(s), Wet Bar
- Flooring: Carpet, Tile, Wood
- Basement: Basement BR,Egress Window(s),Finished,Interior Entry
- Number of fireplaces: 1
- Fireplace features: Great Room
Interior area
- Total structure area: 3,004
- Total interior livable area: 3,004 sqft
- Finished area above ground: 1,801
- Finished area below ground: 1,203
Property
Parking
- Total spaces: 4
- Parking features: Garage Door Opener, Garage Faces Front, Garage Faces Side
- Garage spaces: 4
Features
- Patio & porch: Covered
Lot
- Size: 0.3 Acres
Details
- Parcel number: QP582000000111
Construction
Type & style
- Home type: SingleFamily
- Architectural style: Traditional
- Property subtype: Single Family Residence
Materials
- Stone Trim, Stucco & Frame
- Roof: Composition
Condition
- Year built: 2025
Details
- Builder model: Sonoma
- Builder name: Rodrock
Utilities & green energy
- Sewer: Public Sewer
- Water: Public
Green energy
- Green verification: ENERGY STAR Certified Homes
Community & HOA
Community
- Subdivision: Ridgestone Meadows
HOA
- Has HOA: Yes
- Amenities included: Pool
- Services included: Curbside Recycle, Trash
- HOA fee: $975 annually
Location
- Region: Shawnee
Financial & listing details
- Price per square foot: $291/sqft
- Annual tax amount: $11,325
- Date on market: 7/11/2025
- Listing terms: Cash,Conventional,VA Loan
- Ownership: Private
Estimated market value
Not available
Estimated sales range
Not available
Not available
Price history
Price history
| Date | Event | Price |
|---|---|---|
| 7/11/2025 | Price change | $875,000-2.9%$291/sqft |
Source: | ||
| 4/23/2025 | Price change | $901,584+0%$300/sqft |
Source: | ||
| 4/17/2025 | Price change | $901,184+5.1%$300/sqft |
Source: | ||
| 3/3/2025 | Price change | $857,807+0.2%$286/sqft |
Source: | ||
| 10/11/2024 | Price change | $856,057+0.6%$285/sqft |
Source: | ||
Public tax history
Public tax history
Tax history is unavailable.BuyAbility℠ payment
Est. payment
$4,575/mo
Principal & interest
$3393
Property taxes
$795
Other costs
$387
Climate risks
Neighborhood: 66218
Nearby schools
GreatSchools rating
- 7/10Horizon Elementary SchoolGrades: PK-5Distance: 1.1 mi
- 10/10Mill Valley High SchoolGrades: 8-12Distance: 1.2 mi
- 6/10Mill Creek Middle SchoolGrades: 6-8Distance: 3.1 mi
Schools provided by the listing agent
- Elementary: Horizon
- Middle: Mill Creek
- High: Mill Valley
Source: Heartland MLS as distributed by MLS GRID. This data may not be complete. We recommend contacting the local school district to confirm school assignments for this home.
- Loading
- Loading



