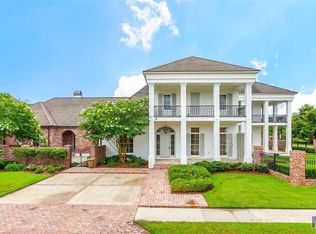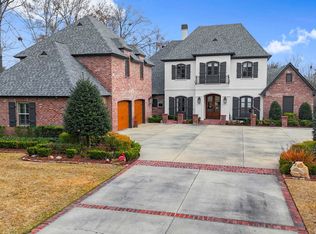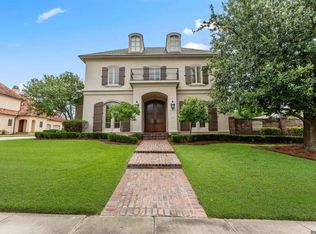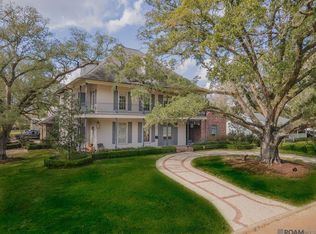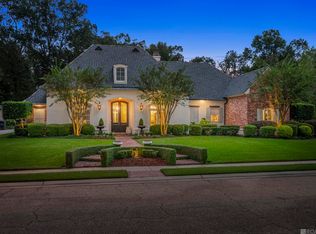Location!Location!Location! This beautiful home is perfectly situated on the largest lot on Bocage Lake with over 175 feet of private lake front property with sweeping views from every room. From the moment you enter through the custom, handcrafted, solid Mahogany 12ft double front doors, you know you are in a very special & unique home. Attention to detail & quality of workmanship is apparent while walking into the spacious foyer area. The living room greets you with wide lake views through the all-new custom floor to ceiling windows. Gourmet kitchen & keeping room has 2 new Dishwashers, 6 burner Wolf Range with griddle & pot filler, 3 Ovens & Microwave, new, large Refrigerator/Freezer, & walk-in pantry. There is a butler's pantry between the kitchen and dining room & a wet bar with wine cooler off the living room. Spacious primary suite on main floor, with private patio, tranquil lakeview & double-sided fireplace into primary bath, with Jacuzzi tub, custom shower, 2 vanities, 2 lavatories, & a Bidet. An Additional Bedroom with a Full Bath on the main floor, perfect for guests. Custom remodeling throughout including new, hand scraped Applejack hardwood floors, travertine tile, & Italian Taj Mahal Marble Granite. 3 bedrooms & 3 full baths upstairs, with a 25 by 17 ft Gameroom/Exercise room. Outdoor kitchen, covered porch & view of lake. Home is situated in such a way as to afford maximum privacy with premier lake views. Expansive landscaping with addition of many plants, shrubs, flowers, new lawn, sprinkler system, landscape lighting, & security lighting. Private gate at garage entrance to the property added for extra privacy & security along with bilateral privacy walls which create a magnificently peaceful ambiance. Home is perfect for entertaining! Upscale, modern community with numerous restaurants & shopping, convenient to corporate offices, hospitals, and schools.
For sale
Price cut: $500K (11/20)
$1,975,000
6752 Fountain Ln, Baton Rouge, LA 70809
5beds
5,616sqft
Est.:
Single Family Residence, Residential
Built in 2007
0.51 Acres Lot
$-- Zestimate®
$352/sqft
$187/mo HOA
What's special
Private lake front propertyTranquil lakeviewGourmet kitchenWide lake viewsCustom showerSecurity lightingNew lawn
- 230 days |
- 768 |
- 19 |
Zillow last checked: 8 hours ago
Listing updated: December 16, 2025 at 01:18pm
Listed by:
Quita Cutrer,
Burns & Co., Inc. 225-752-3100,
Matt Chaney,
Amelia Fine Homes LLC
Source: ROAM MLS,MLS#: 2025012181
Tour with a local agent
Facts & features
Interior
Bedrooms & bathrooms
- Bedrooms: 5
- Bathrooms: 6
- Full bathrooms: 5
- Partial bathrooms: 1
Rooms
- Room types: Primary Bathroom, Bedroom, Primary Bedroom, Breakfast Room, Dining Room, Foyer, Kitchen, Library, Living Room, Keeping Room, Media Room, Game Room
Primary bedroom
- Features: En Suite Bath, Ceiling 9ft Plus, Tray Ceiling(s)
- Level: First
- Area: 349.33
- Width: 18.1
Bedroom 1
- Level: First
- Area: 166.8
- Width: 12
Bedroom 2
- Level: Second
- Area: 179.31
- Width: 13.9
Bedroom 3
- Level: Second
- Area: 162.54
- Width: 12.6
Bedroom 4
- Level: Second
- Area: 167.7
- Width: 13
Primary bathroom
- Features: Bidet, Double Vanity, 2 Closets or More, Walk-In Closet(s), Separate Shower, Water Closet
- Level: First
- Area: 285
- Dimensions: 19 x 15
Dining room
- Level: First
- Area: 242.78
Kitchen
- Features: Granite Counters, Kitchen Island, Pantry
- Level: First
- Area: 238.75
Living room
- Level: First
- Area: 477.6
- Length: 24
Heating
- 2 or More Units Heat, Central
Cooling
- Multi Units, Central Air, Ceiling Fan(s)
Appliances
- Included: Wine Cooler, Dishwasher, Disposal, Freezer, Microwave, Range/Oven, Refrigerator, Oven
- Laundry: Inside
Features
- Built-in Features, Ceiling 9'+, Computer Nook, Crown Molding, Wet Bar
- Flooring: Carpet, Ceramic Tile, Wood, Other
- Has fireplace: Yes
- Fireplace features: Double Sided
Interior area
- Total structure area: 7,395
- Total interior livable area: 5,616 sqft
Property
Parking
- Total spaces: 3
- Parking features: 3 Cars Park, Garage
- Has garage: Yes
Features
- Stories: 1
- Patio & porch: Covered, Porch
- Exterior features: Outdoor Grill, Lighting, Sprinkler System
- Has spa: Yes
- Spa features: Bath
- Fencing: Other
- Has view: Yes
- View description: Water
- Has water view: Yes
- Water view: Water
- Waterfront features: Waterfront, Walk To Water
Lot
- Size: 0.51 Acres
- Dimensions: 153 x 150 x 151 x 145
- Features: Landscaped
Details
- Parcel number: 00200042
- Special conditions: Standard
- Other equipment: Generator
Construction
Type & style
- Home type: SingleFamily
- Architectural style: Traditional
- Property subtype: Single Family Residence, Residential
Materials
- Stucco Siding, Frame
- Foundation: Slab
Condition
- New construction: No
- Year built: 2007
Utilities & green energy
- Gas: Entergy
- Sewer: Public Sewer
- Water: Public
Community & HOA
Community
- Security: Security System, Smoke Detector(s)
- Subdivision: Bocage Lake
HOA
- Has HOA: Yes
- HOA fee: $2,240 annually
Location
- Region: Baton Rouge
Financial & listing details
- Price per square foot: $352/sqft
- Tax assessed value: $1,489,500
- Annual tax amount: $16,657
- Price range: $2M - $2M
- Date on market: 6/30/2025
- Listing terms: Cash,Conventional,Private Financing Available
Estimated market value
Not available
Estimated sales range
Not available
Not available
Price history
Price history
| Date | Event | Price |
|---|---|---|
| 11/20/2025 | Price change | $1,975,000-20.2%$352/sqft |
Source: | ||
| 6/30/2025 | Listed for sale | $2,475,000-0.8%$441/sqft |
Source: | ||
| 1/4/2024 | Listing removed | -- |
Source: | ||
| 10/25/2023 | Price change | $2,495,000-5.8%$444/sqft |
Source: | ||
| 7/27/2023 | Price change | $2,650,000-5.2%$472/sqft |
Source: | ||
Public tax history
Public tax history
| Year | Property taxes | Tax assessment |
|---|---|---|
| 2024 | $16,657 -1.7% | $148,950 |
| 2023 | $16,945 -0.2% | $148,950 |
| 2022 | $16,984 +2.3% | $148,950 |
Find assessor info on the county website
BuyAbility℠ payment
Est. payment
$9,803/mo
Principal & interest
$7658
Property taxes
$1267
Other costs
$878
Climate risks
Neighborhood: Bocage
Nearby schools
GreatSchools rating
- 4/10Lasalle Elementary SchoolGrades: PK-5Distance: 1.2 mi
- 4/10Westdale Middle SchoolGrades: 6-8Distance: 1.4 mi
- 2/10Tara High SchoolGrades: 9-12Distance: 2 mi
Schools provided by the listing agent
- District: East Baton Rouge
Source: ROAM MLS. This data may not be complete. We recommend contacting the local school district to confirm school assignments for this home.
- Loading
- Loading
