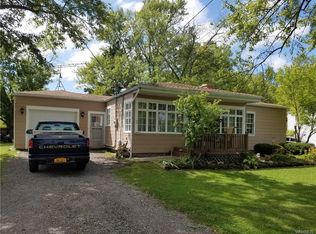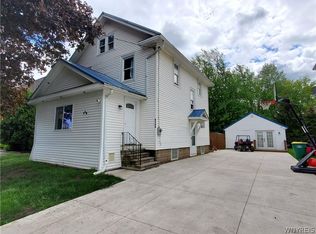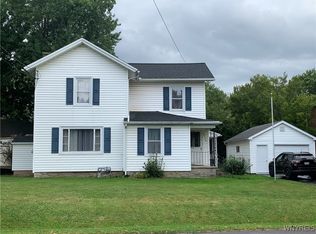This Multi-Use, 2 unit Apartment/Business Opportunity could be a Great Money Maker! 2 Rented apartments up & former pizzeria down. All Equipment included. Separate utilities. Great Location! If not interested in business opportunity, the lower level may be converted to 1 or 2 more Rental Apartments!
This property is off market, which means it's not currently listed for sale or rent on Zillow. This may be different from what's available on other websites or public sources.


