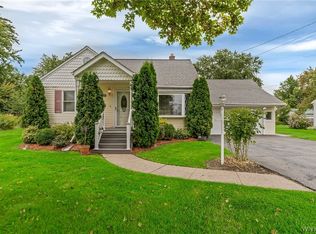Closed
$277,800
6751 Ward Rd, Niagara Falls, NY 14304
4beds
1,976sqft
Single Family Residence
Built in 1998
0.92 Acres Lot
$309,000 Zestimate®
$141/sqft
$2,490 Estimated rent
Home value
$309,000
$269,000 - $355,000
$2,490/mo
Zestimate® history
Loading...
Owner options
Explore your selling options
What's special
Ideal for those seeking a unique property conveniently located to Buffalo's northern suburbs, the 290 & northwest Niagara County. The property features nearly an acre of land, a spacious residence & a 50 x 30 metal out-building (blt in 2002) with room for multiple vehicles and/or workshop/hobby area. The dwelling has been completely renovated within the last 7 yrs & features an open layout. Enter through the front door into the spacious living room that flows into the dining area, the kitchen & then the family room with a wood stove/NRTC. The kitchen has lots of cabinet space & beautiful epoxy counters. Sliders will take you from the dining area onto the composite deck built in 2023. The main bdrm, located off the kitchen area has its own huge bath featuring a tub & shower as well as double sinks. The hallway bath has laundry connections for those seeking 1st flr convenience. The remaining 3 bdrms are nicely sized w/ample closet space. Underfoot you will find Engineered Hardwood & Lifeproof flooring. The basement is huge-let your imagination flow. ~!~ Furnace & ductwork 2020, HWT 2023. Roof 2019.//Delayed Showing/Negotiation in effect - offers to be submitted by 1 PM on 07/02/24.
Zillow last checked: 8 hours ago
Listing updated: September 06, 2024 at 08:16am
Listed by:
George G Correa 716-553-4753,
WNY Metro Roberts Realty,
Jennifer E Hubert 716-866-3536,
WNY Metro Roberts Realty
Bought with:
Aryne Abdella, 10401372850
Berkshire Hathaway Homeservices Zambito Realtors
Source: NYSAMLSs,MLS#: B1545400 Originating MLS: Buffalo
Originating MLS: Buffalo
Facts & features
Interior
Bedrooms & bathrooms
- Bedrooms: 4
- Bathrooms: 2
- Full bathrooms: 2
- Main level bathrooms: 2
- Main level bedrooms: 4
Bedroom 1
- Level: First
- Dimensions: 16.00 x 13.00
Bedroom 2
- Level: First
- Dimensions: 13.00 x 13.00
Bedroom 3
- Level: First
- Dimensions: 13.00 x 9.00
Bedroom 4
- Level: First
- Dimensions: 10.00 x 9.00
Dining room
- Level: First
- Dimensions: 14.00 x 11.00
Family room
- Level: First
- Dimensions: 22.00 x 13.00
Kitchen
- Level: First
- Dimensions: 15.00 x 13.00
Living room
- Level: First
- Dimensions: 15.00 x 14.00
Heating
- Gas, Forced Air
Cooling
- Central Air
Appliances
- Included: Appliances Negotiable, Dryer, Dishwasher, Gas Oven, Gas Range, Gas Water Heater, Refrigerator, Washer
- Laundry: In Basement, Main Level
Features
- Ceiling Fan(s), Cathedral Ceiling(s), Separate/Formal Living Room, Great Room, Country Kitchen, Other, See Remarks, Sliding Glass Door(s), Bedroom on Main Level, Bath in Primary Bedroom, Main Level Primary
- Flooring: Other, See Remarks
- Doors: Sliding Doors
- Basement: Full,Sump Pump
- Number of fireplaces: 1
Interior area
- Total structure area: 1,976
- Total interior livable area: 1,976 sqft
Property
Parking
- Total spaces: 3
- Parking features: Detached, Electricity, Garage, Heated Garage, Storage, Workshop in Garage
- Garage spaces: 3
Accessibility
- Accessibility features: Other
Features
- Levels: One
- Stories: 1
- Patio & porch: Deck
- Exterior features: Deck, Fence, Gravel Driveway, Play Structure
- Fencing: Partial
Lot
- Size: 0.92 Acres
- Dimensions: 113 x 351
- Features: Flood Zone, Other, Near Public Transit, Rectangular, Rectangular Lot, See Remarks, Wooded
Details
- Additional structures: Barn(s), Outbuilding
- Parcel number: 2940001470200001049001
- Special conditions: Standard
Construction
Type & style
- Home type: SingleFamily
- Architectural style: Modular/Prefab,Other,Ranch,See Remarks
- Property subtype: Single Family Residence
Materials
- Vinyl Siding, Pre-Cast Concrete, Copper Plumbing, PEX Plumbing
- Roof: Asphalt,Metal,Shingle
Condition
- Resale
- Year built: 1998
Utilities & green energy
- Electric: Circuit Breakers
- Sewer: Connected
- Water: Connected, Public
- Utilities for property: Cable Available, Sewer Connected, Water Connected
Community & neighborhood
Location
- Region: Niagara Falls
Other
Other facts
- Listing terms: Cash,Conventional,FHA,Other,See Remarks,VA Loan
Price history
| Date | Event | Price |
|---|---|---|
| 9/2/2024 | Sold | $277,800+11.2%$141/sqft |
Source: | ||
| 7/3/2024 | Pending sale | $249,900$126/sqft |
Source: | ||
| 6/24/2024 | Listed for sale | $249,900+108.3%$126/sqft |
Source: | ||
| 10/4/2017 | Sold | $120,000-11.1%$61/sqft |
Source: | ||
| 7/27/2017 | Pending sale | $135,000$68/sqft |
Source: Howard Hanna - Crossroads #B1051427 Report a problem | ||
Public tax history
| Year | Property taxes | Tax assessment |
|---|---|---|
| 2024 | -- | $101,900 |
| 2023 | -- | $101,900 |
| 2022 | -- | $101,900 |
Find assessor info on the county website
Neighborhood: 14304
Nearby schools
GreatSchools rating
- 9/10Errick Road Elementary SchoolGrades: K-5Distance: 0.6 mi
- 6/10Edward Town Middle SchoolGrades: 6-8Distance: 3.4 mi
- 6/10Niagara Wheatfield Senior High SchoolGrades: 9-12Distance: 3.4 mi
Schools provided by the listing agent
- District: Niagara Wheatfield
Source: NYSAMLSs. This data may not be complete. We recommend contacting the local school district to confirm school assignments for this home.
