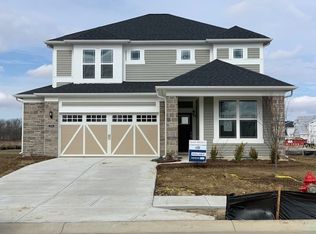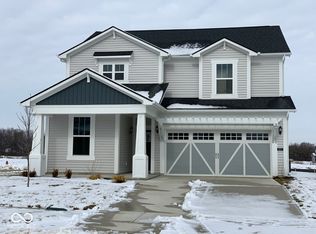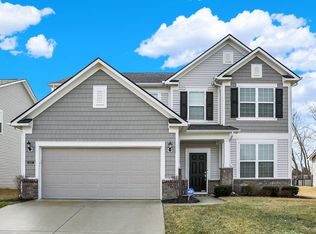Sold
$459,290
6751 Seabiscuit Rd, Whitestown, IN 46075
3beds
2,426sqft
Residential, Single Family Residence
Built in 2024
9,583.2 Square Feet Lot
$490,300 Zestimate®
$189/sqft
$2,511 Estimated rent
Home value
$490,300
$441,000 - $549,000
$2,511/mo
Zestimate® history
Loading...
Owner options
Explore your selling options
What's special
Nestled just outside downtown Whitestown, Bridle Oaks features family-friendly amenities minutes from shopping, dining, and entertainment. This well-designed community offers innovative new homes with direct access to the Big 4 Rail Trail as well as a playground, open space, and picturesque lakes. Our collection of new construction two-story homes boast the space and open concept layout you crave. The Fifth Avenue features a wide Everyday Entry, multi-use loft, and ample entertaining areas that flow off the open kitchen, 42 Inch Maple Kitchen Cabinets, Stainless Steel gas appliances, Kitchen and bathrooms are quartz countertops 3rd Car Garage, and home site has view of pond with fountain.
Zillow last checked: 8 hours ago
Listing updated: July 28, 2024 at 11:16am
Listing Provided by:
Mike Scheetz 317-587-8600,
CENTURY 21 Scheetz
Bought with:
Jahanah Strawther
@properties
Source: MIBOR as distributed by MLS GRID,MLS#: 21990557
Facts & features
Interior
Bedrooms & bathrooms
- Bedrooms: 3
- Bathrooms: 3
- Full bathrooms: 2
- 1/2 bathrooms: 1
- Main level bathrooms: 1
Primary bedroom
- Features: Closet Walk in
Primary bathroom
- Features: Shower Stall Full, Sinks Double, Suite
Kitchen
- Description: Kitchen Updated
Heating
- Forced Air, High Efficiency (90%+ AFUE )
Cooling
- Has cooling: Yes
Appliances
- Included: Dishwasher, Disposal, MicroHood, Gas Oven
Features
- Attic Access, High Ceilings, Tray Ceiling(s), High Speed Internet, Wired for Data, Walk-In Closet(s)
- Windows: Windows Vinyl
- Has basement: No
- Attic: Access Only
- Number of fireplaces: 1
- Fireplace features: Gas Starter
Interior area
- Total structure area: 2,426
- Total interior livable area: 2,426 sqft
Property
Parking
- Total spaces: 3
- Parking features: Attached, Concrete, Storage
- Attached garage spaces: 3
- Details: Garage Parking Other(Garage Door Opener, Keyless Entry)
Features
- Levels: Two
- Stories: 2
- Patio & porch: Patio, Porch
Lot
- Size: 9,583 sqft
- Features: Sidewalks, Street Lights, Trees-Small (Under 20 Ft)
Details
- Parcel number: 000000000000006571
- Horse amenities: None
Construction
Type & style
- Home type: SingleFamily
- Architectural style: Traditional
- Property subtype: Residential, Single Family Residence
Materials
- Vinyl With Stone
- Foundation: Concrete Perimeter, Slab
Condition
- New Construction
- New construction: Yes
- Year built: 2024
Details
- Builder name: Pulte Homes
Utilities & green energy
- Water: Municipal/City
Community & neighborhood
Location
- Region: Whitestown
- Subdivision: Bridle Oaks
HOA & financial
HOA
- Has HOA: Yes
- HOA fee: $299 quarterly
- Services included: Association Builder Controls, Cable TV, Entrance Common, Maintenance, ParkPlayground, Management, Snow Removal, See Remarks, Other
- Association phone: 317-631-2213
Price history
| Date | Event | Price |
|---|---|---|
| 7/24/2024 | Sold | $459,290$189/sqft |
Source: | ||
| 7/15/2024 | Pending sale | $459,290$189/sqft |
Source: | ||
Public tax history
Tax history is unavailable.
Neighborhood: 46075
Nearby schools
GreatSchools rating
- 6/10Perry Worth Elementary SchoolGrades: K-5Distance: 2.7 mi
- 5/10Lebanon Middle SchoolGrades: 6-8Distance: 7.8 mi
- 9/10Lebanon Senior High SchoolGrades: 9-12Distance: 8 mi
Schools provided by the listing agent
- Elementary: Perry Worth Elementary School
- Middle: Lebanon Middle School
- High: Lebanon Senior High School
Source: MIBOR as distributed by MLS GRID. This data may not be complete. We recommend contacting the local school district to confirm school assignments for this home.
Get a cash offer in 3 minutes
Find out how much your home could sell for in as little as 3 minutes with a no-obligation cash offer.
Estimated market value
$490,300


