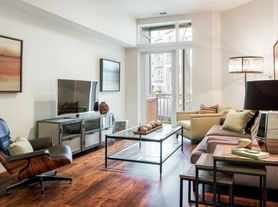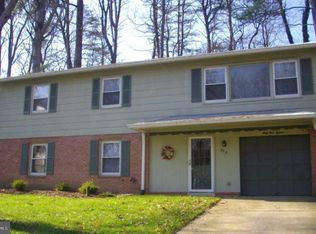Welcome to a well-maintained 4-bedroom, 3.5 bath, 2,100+ finished sq ft brick-front TH with backing to a treed common area in the sought-after Village of Mount Air community. Enter and you're greeted by natural hardwood flooring and lots of natural light from the bay window in the kitchen and the sliding glass door in the living room. The bright and appealing eat-in updated country kitchen. Step out through the sliding glass door to the large private deck with pretty views - perfect for relaxing or entertaining. You'll see hardwood throughout the main and upper levels and laminate floor on the lower level. Upstairs, all bedrooms have vaulted ceilings. There are skylights in the hallway and the owner's bath. The lower-level rec room has a wood-burning fireplace and a guest suite. It walks out to the inviting George Town brick patio and fenced-in rear grounds. Community amenities include playgrounds, tennis courts, and basketball courts. This fantastic home is just minutes from Wegmans, Costco, Springfield Town Center, Whole Foods, Fort Belvoir, and many shops/restaurants! Easy access to I-95 and 395. Metro and all major commuter routes are conveniently located nearby. Take all the location advantages.
Townhouse for rent
$2,800/mo
6751 Cardinal Woods Ct, Lorton, VA 22079
4beds
2,102sqft
Price may not include required fees and charges.
Townhouse
Available now
No pets
Central air, electric, ceiling fan
Has laundry laundry
2 Parking spaces parking
Electric, heat pump, fireplace
What's special
Wood-burning fireplaceSliding glass doorFenced-in rear groundsUpdated country kitchenLots of natural lightVaulted ceilingsNatural hardwood flooring
- 4 days |
- -- |
- -- |
Travel times
Looking to buy when your lease ends?
Get a special Zillow offer on an account designed to grow your down payment. Save faster with up to a 6% match & an industry leading APY.
Offer exclusive to Foyer+; Terms apply. Details on landing page.
Facts & features
Interior
Bedrooms & bathrooms
- Bedrooms: 4
- Bathrooms: 4
- Full bathrooms: 3
- 1/2 bathrooms: 1
Heating
- Electric, Heat Pump, Fireplace
Cooling
- Central Air, Electric, Ceiling Fan
Appliances
- Included: Dishwasher, Disposal, Dryer, Oven, Range, Refrigerator, Stove, Washer
- Laundry: Has Laundry, In Basement, In Unit
Features
- Ceiling Fan(s), Chair Railings, Crown Molding, Dining Area, Eat-in Kitchen, Exhaust Fan, Floor Plan - Traditional, Kitchen - Table Space
- Flooring: Hardwood
- Has basement: Yes
- Has fireplace: Yes
Interior area
- Total interior livable area: 2,102 sqft
Property
Parking
- Total spaces: 2
- Parking features: Parking Lot
- Details: Contact manager
Features
- Exterior features: Contact manager
Details
- Parcel number: 0994060178
Construction
Type & style
- Home type: Townhouse
- Architectural style: Colonial
- Property subtype: Townhouse
Materials
- Roof: Shake Shingle
Condition
- Year built: 1988
Utilities & green energy
- Utilities for property: Garbage
Building
Management
- Pets allowed: No
Community & HOA
Community
- Features: Tennis Court(s)
HOA
- Amenities included: Basketball Court, Tennis Court(s)
Location
- Region: Lorton
Financial & listing details
- Lease term: Contact For Details
Price history
| Date | Event | Price |
|---|---|---|
| 10/24/2025 | Listed for rent | $2,800+27.6%$1/sqft |
Source: Bright MLS #VAFX2275778 | ||
| 7/16/2014 | Listing removed | $2,195$1/sqft |
Source: Zillow Rental Network | ||
| 6/25/2014 | Price change | $2,195-0.2%$1/sqft |
Source: Samson Properties #FX8376346 | ||
| 6/10/2014 | Listed for rent | $2,200$1/sqft |
Source: Samson Properties #FX8376346 | ||
| 10/27/2013 | Listing removed | $2,200$1/sqft |
Source: Samson Properties #FX8205196 | ||

