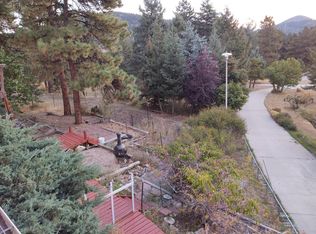Sold for $782,500
$782,500
6751 Bluebird Road, Morrison, CO 80465
4beds
3,294sqft
Single Family Residence
Built in 1966
4.6 Acres Lot
$943,500 Zestimate®
$238/sqft
$4,153 Estimated rent
Home value
$943,500
$849,000 - $1.06M
$4,153/mo
Zestimate® history
Loading...
Owner options
Explore your selling options
What's special
This is a rare combination of beautiful views on acreage with a domestic well which allows for horses, other animals and gardening, privately and quietly nestled in the foothills yet close to schools and shopping and only 20 minutes to the metro area. The attractive pricing means you really can have it all by making this lovely and well-loved home your own by updating it to suit your tastes. The 6 person/3 bedroom septic system has been inspected and has already passed the county permit process. There are hardwood floors throughout the main level under the carpets, a cozy fireplace insert, an attached oversized single car garage, a spacious detached two car garage, and a storage shed with electricity. There is an in-law apartment on the lower level with a separate entrance and a stand-alone wood stove for an extra source of heat and comfort. The sunroom with its walls of windows captures the Colorado sunshine all year round and provides the perfect place to gaze out on the foothill mountains. The sunbathed gently sloping land and ideal setting has created a unique opportunity for fruit trees and grape vines to flourish, as well as many other flowers and plants. The elk, deer, wild turkeys and fox like to visit frequently as it’s an inviting setting for them, too. If you’ve been looking for an opportunity in the foothills of Colorado, schedule a showing. You’ll be glad you did. Seller is requesting offers by Monday Aug 28th at 10:00 am.
Zillow last checked: 8 hours ago
Listing updated: October 02, 2023 at 05:56am
Listed by:
Tupper's Team 720-248-8757 TalkToUs@TuppersTeam.com,
Madison & Company Properties
Bought with:
Kathy Recker, 40028315
RE/MAX Synergy
Source: REcolorado,MLS#: 5648822
Facts & features
Interior
Bedrooms & bathrooms
- Bedrooms: 4
- Bathrooms: 3
- Full bathrooms: 1
- 3/4 bathrooms: 2
- Main level bathrooms: 2
- Main level bedrooms: 3
Primary bedroom
- Level: Main
Primary bedroom
- Description: 2nd En Suite Bedroom On Lower Level
- Level: Lower
Bedroom
- Level: Main
Bedroom
- Level: Main
Primary bathroom
- Level: Main
Primary bathroom
- Level: Lower
Bathroom
- Level: Main
Dining room
- Level: Main
Family room
- Level: Lower
Kitchen
- Description: See Floor Plans For Dimensions
- Level: Main
Kitchen
- Description: In-Law Kitchen On Lower Level
- Level: Lower
Laundry
- Level: Main
Laundry
- Level: Lower
Living room
- Level: Main
Sun room
- Level: Main
Heating
- Hot Water, Propane, Wood Stove
Cooling
- None
Appliances
- Included: Dishwasher, Dryer, Microwave, Oven, Range, Refrigerator, Washer
- Laundry: In Unit
Features
- Ceiling Fan(s), Eat-in Kitchen, Entrance Foyer, High Speed Internet, Open Floorplan, Pantry, Primary Suite, Vaulted Ceiling(s), Walk-In Closet(s)
- Flooring: Carpet, Tile, Wood
- Has basement: No
- Number of fireplaces: 2
- Fireplace features: Family Room, Insert, Living Room, Wood Burning, Wood Burning Stove
Interior area
- Total structure area: 3,294
- Total interior livable area: 3,294 sqft
- Finished area above ground: 3,294
Property
Parking
- Total spaces: 3
- Parking features: Concrete, Exterior Access Door
- Attached garage spaces: 3
Features
- Levels: Multi/Split
- Patio & porch: Deck, Patio
- Exterior features: Dog Run, Garden, Private Yard, Rain Gutters
- Has view: Yes
- View description: Mountain(s), Valley
Lot
- Size: 4.60 Acres
- Features: Cul-De-Sac, Foothills
Details
- Parcel number: 065498
- Zoning: A-2
- Special conditions: Standard
- Horses can be raised: Yes
- Horse amenities: Well Allows For
Construction
Type & style
- Home type: SingleFamily
- Architectural style: Mountain Contemporary
- Property subtype: Single Family Residence
Materials
- Frame
- Roof: Composition
Condition
- Fixer
- Year built: 1966
Utilities & green energy
- Water: Well
- Utilities for property: Electricity Connected, Propane
Community & neighborhood
Location
- Region: Morrison
- Subdivision: Peaceful Hills
Other
Other facts
- Listing terms: Cash,Conventional
- Ownership: Individual
- Road surface type: Paved
Price history
| Date | Event | Price |
|---|---|---|
| 9/29/2023 | Sold | $782,500$238/sqft |
Source: | ||
Public tax history
| Year | Property taxes | Tax assessment |
|---|---|---|
| 2024 | $4,101 -0.4% | $51,419 |
| 2023 | $4,117 -1% | $51,419 +1.8% |
| 2022 | $4,159 +17.2% | $50,526 -2.8% |
Find assessor info on the county website
Neighborhood: 80465
Nearby schools
GreatSchools rating
- 8/10Marshdale Elementary SchoolGrades: K-5Distance: 2.6 mi
- 6/10West Jefferson Middle SchoolGrades: 6-8Distance: 4.2 mi
- 10/10Conifer High SchoolGrades: 9-12Distance: 5.7 mi
Schools provided by the listing agent
- Elementary: Marshdale
- Middle: West Jefferson
- High: Conifer
- District: Jefferson County R-1
Source: REcolorado. This data may not be complete. We recommend contacting the local school district to confirm school assignments for this home.
Get a cash offer in 3 minutes
Find out how much your home could sell for in as little as 3 minutes with a no-obligation cash offer.
Estimated market value$943,500
Get a cash offer in 3 minutes
Find out how much your home could sell for in as little as 3 minutes with a no-obligation cash offer.
Estimated market value
$943,500
