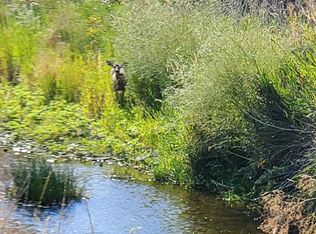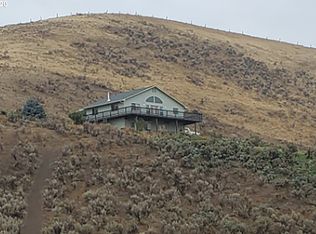Custom home on 32 + acres. Brazilian cherry wood flooring - granite counter tops, walk-in pantry, some tile flooring, large tile shower in master bath. Pellet stove - attached, insulated, garage. Nicely landscaped with covered porches on front and back. Insulated shop with 2 overhead doors is 1344 sq.ft. A stand alone office is 12' x 40' with front covered front porch. Fenced and cross fenced.
This property is off market, which means it's not currently listed for sale or rent on Zillow. This may be different from what's available on other websites or public sources.


