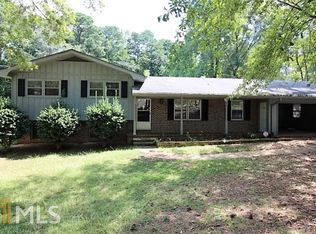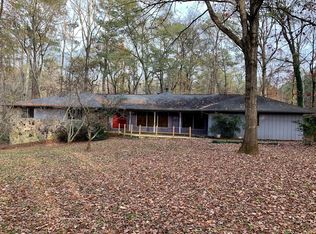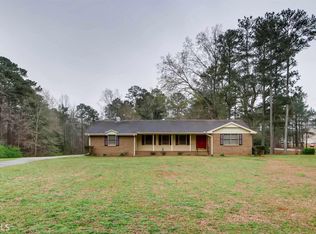BEAUTIFUL FOUR-SIDED BRICK RANCH HOME! FOUR BEDROOMS AND 2 FULL BATHS! BRIGHT AND SPACIOUS FLOORPLAN. HARDWOOD FLOORING THROUGHOUT! LIVING ROOM/DINING ROOM COMBO! SEPARATE LARGE FMAILY ROOM WITH BRICK FIREPLACE! SPACOUS KITCHEN WITH BREAKFAST NOOK! LARGE MASTER SUITE WITH PRIVATE BATH! LARGE SECONDARY BEDROOMS! SCREENED-IN PORCH! LEVEL LOT! PRIVATE WOODED BACK YARD! GREAT LOCATION!
This property is off market, which means it's not currently listed for sale or rent on Zillow. This may be different from what's available on other websites or public sources.


