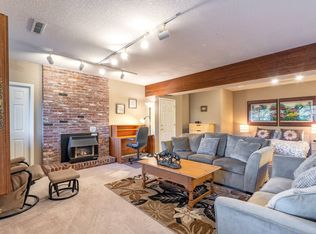Sold
$700,000
6750 SW Parkwest Ln, Portland, OR 97225
3beds
2,233sqft
Residential, Single Family Residence
Built in 1977
8,712 Square Feet Lot
$691,100 Zestimate®
$313/sqft
$3,341 Estimated rent
Home value
$691,100
$657,000 - $733,000
$3,341/mo
Zestimate® history
Loading...
Owner options
Explore your selling options
What's special
Welcome to this charming split-level home in the desirable Raleigh Hills neighborhood of Alder Park, nestled on a peaceful cul-de-sac. Surrounded by trees and natural beauty, this home offers a tranquil setting while being conveniently close to everything Portland has to offer. With 3 spacious bedrooms and 3 bathrooms, it’s a perfect blend of comfort and style. The main level features a bright and inviting living room with a bay window and a gas fireplace, creating a cozy atmosphere. The adjacent dining room leads out to a large deck, ideal for enjoying the lush terraced backyard. The kitchen boasts stainless steel appliances, tile floors, a pantry, and a convenient eating bar that overlooks the serene outdoors. The primary suite is also located on the main level, complete with an en-suite bathroom. Two additional bedrooms and a full hallway bathroom complete the upper floor. The lower level is a fantastic bonus space, with a large family room featuring a wood-burning fireplace and sleek built-in floor-to-ceiling cabinetry. A private den or home office offers flexibility, and there’s a full bathroom and oversized laundry room for added convenience. Step outside from the dining room to your own private retreat – a beautiful terraced backyard with lush greenery, meandering stone pathways, a built-in water feature, and the soothing sounds of chirping birds. Other highlights include a two-car attached garage that’s extra deep for added storage and woodsy views from every angle. This home offers a fantastic floor plan with plenty of space for both relaxation and entertaining. Don’t miss out on this rare find in a serene, tree-filled neighborhood!
Zillow last checked: 8 hours ago
Listing updated: September 15, 2025 at 05:34am
Listed by:
Merri O'Brien 503-936-7396,
Windermere West LLC
Bought with:
Javier Puga Phillips, 201238382
Cascade Hasson Sotheby's International Realty
Source: RMLS (OR),MLS#: 798062880
Facts & features
Interior
Bedrooms & bathrooms
- Bedrooms: 3
- Bathrooms: 3
- Full bathrooms: 3
- Main level bathrooms: 2
Primary bedroom
- Features: Closet, Suite, Wallto Wall Carpet
- Level: Main
- Area: 143
- Dimensions: 11 x 13
Bedroom 2
- Features: Closet, Wallto Wall Carpet
- Level: Main
- Area: 110
- Dimensions: 10 x 11
Bedroom 3
- Features: Closet, Wallto Wall Carpet
- Level: Main
- Area: 121
- Dimensions: 11 x 11
Dining room
- Features: Deck, Sliding Doors, Tile Floor
- Level: Main
- Area: 132
- Dimensions: 12 x 11
Family room
- Features: Builtin Features, Fireplace, Vinyl Floor
- Level: Lower
- Area: 300
- Dimensions: 20 x 15
Kitchen
- Features: Appliance Garage, Dishwasher, Disposal, Eat Bar, Microwave, Pantry, Free Standing Range, Tile Floor
- Level: Main
- Area: 170
- Width: 10
Living room
- Features: Bay Window, Fireplace, Vinyl Floor
- Level: Main
- Area: 352
- Dimensions: 22 x 16
Heating
- Forced Air, Fireplace(s)
Cooling
- Central Air
Appliances
- Included: Appliance Garage, Dishwasher, Disposal, Free-Standing Range, Microwave, Stainless Steel Appliance(s), Gas Water Heater
- Laundry: Laundry Room
Features
- Built-in Features, Closet, Eat Bar, Pantry, Suite, Tile
- Flooring: Tile, Wall to Wall Carpet, Vinyl
- Doors: Sliding Doors
- Windows: Double Pane Windows, Vinyl Frames, Bay Window(s)
- Basement: Finished
- Number of fireplaces: 2
- Fireplace features: Gas, Wood Burning
Interior area
- Total structure area: 2,233
- Total interior livable area: 2,233 sqft
Property
Parking
- Total spaces: 2
- Parking features: Driveway, Garage Door Opener, Attached, Extra Deep Garage
- Attached garage spaces: 2
- Has uncovered spaces: Yes
Features
- Levels: Multi/Split
- Stories: 2
- Patio & porch: Deck
- Exterior features: Water Feature, Yard
- Fencing: Fenced
Lot
- Size: 8,712 sqft
- Features: Cul-De-Sac, Terraced, Trees, SqFt 7000 to 9999
Details
- Additional structures: ToolShed
- Parcel number: R88844
Construction
Type & style
- Home type: SingleFamily
- Property subtype: Residential, Single Family Residence
Materials
- T111 Siding
- Foundation: Slab
- Roof: Composition
Condition
- Approximately
- New construction: No
- Year built: 1977
Utilities & green energy
- Gas: Gas
- Sewer: Public Sewer
- Water: Public
Community & neighborhood
Location
- Region: Portland
Other
Other facts
- Listing terms: Cash,Conventional,FHA,VA Loan
- Road surface type: Paved
Price history
| Date | Event | Price |
|---|---|---|
| 9/15/2025 | Sold | $700,000-1.4%$313/sqft |
Source: | ||
| 8/12/2025 | Pending sale | $709,950$318/sqft |
Source: | ||
| 7/25/2025 | Price change | $709,950-1.4%$318/sqft |
Source: | ||
| 6/20/2025 | Price change | $719,950-4%$322/sqft |
Source: | ||
| 5/30/2025 | Listed for sale | $749,900+11.1%$336/sqft |
Source: | ||
Public tax history
| Year | Property taxes | Tax assessment |
|---|---|---|
| 2025 | $7,865 +4.4% | $416,210 +3% |
| 2024 | $7,537 +6.5% | $404,090 +3% |
| 2023 | $7,078 +3.3% | $392,330 +3% |
Find assessor info on the county website
Neighborhood: 97225
Nearby schools
GreatSchools rating
- 5/10Raleigh Park Elementary SchoolGrades: K-5Distance: 0.5 mi
- 4/10Whitford Middle SchoolGrades: 6-8Distance: 2.9 mi
- 7/10Beaverton High SchoolGrades: 9-12Distance: 3.2 mi
Schools provided by the listing agent
- Elementary: Raleigh Hills
- Middle: Whitford
- High: Beaverton
Source: RMLS (OR). This data may not be complete. We recommend contacting the local school district to confirm school assignments for this home.
Get a cash offer in 3 minutes
Find out how much your home could sell for in as little as 3 minutes with a no-obligation cash offer.
Estimated market value
$691,100
Get a cash offer in 3 minutes
Find out how much your home could sell for in as little as 3 minutes with a no-obligation cash offer.
Estimated market value
$691,100
