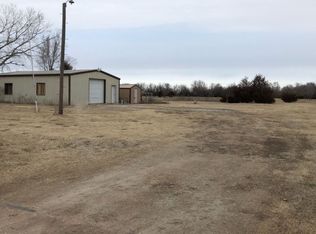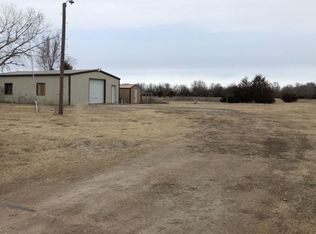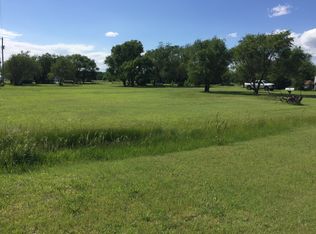Sold
Price Unknown
6750 S Hertzler Rd, Halstead, KS 67056
5beds
3,806sqft
Single Family Onsite Built
Built in 2019
39.16 Acres Lot
$780,100 Zestimate®
$--/sqft
$2,730 Estimated rent
Home value
$780,100
Estimated sales range
Not available
$2,730/mo
Zestimate® history
Loading...
Owner options
Explore your selling options
What's special
Experience unparalleled country living in this exquisite home, where elegance meets functionality on 39.16 Acres. As you approach, you'll be greeted by a spacious circular driveway with ample parking, leading you to the stunning grand front porch adorned with cathedral iron double doors. Step inside to an open-concept living area that seamlessly integrates the dining and kitchen spaces, bathed in natural light from large windows that highlight the stunning quartz countertops, an inviting eating bar, and high-end cabinetry. The cozy fireplace promises warmth and comfort for the winter months. The main level features three thoughtfully designed bedrooms, including a luxurious primary suite complete with a freestanding tub, a separate shower, dual sinks, and a private water closet. Rustic wood beams add a touch of warmth and charm to the space. An additional guest bath ensures convenience for visitors. The lower level offers an expansive family room perfect for entertaining, alongside two additional bedrooms, a full bath, and a versatile office niche. Also, a built in Wet bar with refrigerator. Also a storm shelter is under the front porch space in the basement for your safety. Outside, this meticulously maintained property boasts a fully fenced yard, with fencing for a dog run or chickens, and faces east to capture the morning sun. Enjoy the brand-new saltwater inground pool and relax under the beautifully constructed pergola. A 32 x 14 outbuilding with 14ft ceilings floor to truss that provides ample storage. A serene pond offers a unique spot for duck hunting. The property also includes a UV and chlorinator system for the well water and a generator circuit. Don’t miss the opportunity to own this extraordinary home—where every detail has been thoughtfully crafted for luxurious country living.
Zillow last checked: 8 hours ago
Listing updated: April 07, 2025 at 08:02pm
Listed by:
Kirk Short CELL:316-371-4668,
Keller Williams Signature Partners, LLC
Source: SCKMLS,MLS#: 644829
Facts & features
Interior
Bedrooms & bathrooms
- Bedrooms: 5
- Bathrooms: 3
- Full bathrooms: 3
Primary bedroom
- Description: Carpet
- Level: Main
- Area: 208
- Dimensions: 16 x 13
Bedroom
- Description: Carpet
- Level: Main
- Area: 143
- Dimensions: 13 x 11
Bedroom
- Description: Carpet
- Level: Main
- Area: 132
- Dimensions: 12 x 11
Bedroom
- Description: Carpet
- Level: Basement
- Area: 154
- Dimensions: 14 x 11
Bedroom
- Description: Carpet
- Level: Basement
- Area: 154
- Dimensions: 14 x 11
Dining room
- Description: Luxury Vinyl
- Level: Basement
- Area: 170
- Dimensions: 17 x 10
Family room
- Description: Carpet
- Level: Basement
- Area: 627
- Dimensions: 33 x 19
Kitchen
- Description: Luxury Vinyl
- Level: Main
- Area: 169
- Dimensions: 13 x 13
Living room
- Description: Luxury Vinyl
- Level: Main
- Area: 510
- Dimensions: 34 x 15
Office
- Description: Concrete
- Level: Basement
- Area: 99
- Dimensions: 11 x 9
Heating
- Forced Air, Natural Gas
Cooling
- Central Air, Electric
Appliances
- Included: Dishwasher, Disposal, Microwave, Refrigerator, Range
- Laundry: Main Level, Laundry Room, 220 equipment
Features
- Ceiling Fan(s), Walk-In Closet(s)
- Flooring: Laminate
- Windows: Window Coverings-Part, Storm Window(s)
- Basement: Finished
- Number of fireplaces: 1
- Fireplace features: One, Living Room, Gas, Insert, Glass Doors
Interior area
- Total interior livable area: 3,806 sqft
- Finished area above ground: 1,903
- Finished area below ground: 1,903
Property
Parking
- Total spaces: 3
- Parking features: Attached, Garage Door Opener, Side Load
- Garage spaces: 3
Features
- Levels: One
- Stories: 1
- Patio & porch: Patio, Covered
- Exterior features: Guttering - ALL, Irrigation Pump, Irrigation Well, Sprinkler System
- Has private pool: Yes
- Pool features: In Ground, Outdoor Pool
- Fencing: Wood,Other
- Waterfront features: Pond/Lake
Lot
- Size: 39.16 Acres
- Features: Wooded
Details
- Additional structures: Above Ground Outbuilding(s)
- Parcel number: 1461300000010.000
Construction
Type & style
- Home type: SingleFamily
- Architectural style: Ranch,Traditional
- Property subtype: Single Family Onsite Built
Materials
- Frame w/Less than 50% Mas
- Foundation: Full, View Out, Walk Out Below Grade
- Roof: Composition
Condition
- Year built: 2019
Utilities & green energy
- Gas: Propane
- Sewer: Septic Tank
- Water: Private
- Utilities for property: Propane
Community & neighborhood
Security
- Security features: Security System
Location
- Region: Halstead
- Subdivision: NONE LISTED ON TAX RECORD
HOA & financial
HOA
- Has HOA: No
Other
Other facts
- Ownership: Individual
- Road surface type: Paved
Price history
Price history is unavailable.
Public tax history
| Year | Property taxes | Tax assessment |
|---|---|---|
| 2025 | -- | $54,665 +15.9% |
| 2024 | $6,098 +22.2% | $47,146 +10.9% |
| 2023 | $4,992 +11.1% | $42,508 +11.2% |
Find assessor info on the county website
Neighborhood: 67056
Nearby schools
GreatSchools rating
- 6/10Halstead Middle SchoolGrades: PK-K,4-8Distance: 2.6 mi
- 5/10Halstead High SchoolGrades: 9-12Distance: 2.6 mi
- 5/10Bentley Primary SchoolGrades: PK-3Distance: 5.2 mi
Schools provided by the listing agent
- Elementary: Bentley
- Middle: Halstead
- High: Halstead
Source: SCKMLS. This data may not be complete. We recommend contacting the local school district to confirm school assignments for this home.


