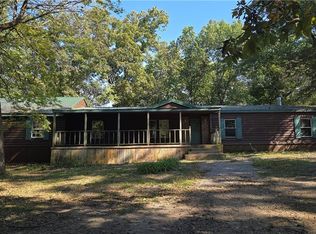Sold
Price Unknown
6750 NW Sale Barn Rd, Cameron, MO 64429
3beds
2,029sqft
Single Family Residence
Built in 2002
16.91 Acres Lot
$528,700 Zestimate®
$--/sqft
$2,405 Estimated rent
Home value
$528,700
$502,000 - $566,000
$2,405/mo
Zestimate® history
Loading...
Owner options
Explore your selling options
What's special
Close in country property is conveniently located just minutes from 36 interstate. Well maintained 3 BR 3 bath modular home sits on 16.91 acres m/l and is move in ready & has a newer HVAC, water heater & kitchen appliances (built in microwave, double oven, dishwasher & refrigerator) plus a newer dual washer & dryer. MBR has a private updated bathroom & a walk in closet. Updated flooring, ceiling fans & cordless mini blinds throughout. Spacious LR, formal dining room, updated kitchen w/new faucet, backsplash, stainless steel open sink, new countertops, 2 pantrys, built in buffet-like cabinet with open shelving above. Hall bath has been updated w/new plumbing & light fixtures. BR 3 has new carpet. Finished family room in basement with tin wains coating plus a full bath. New 8x8 deck in front & a partially covered 20x24 deck in back of house. Property includes a 50x100 metal building with 200 amp service with two 16' wide lean too's on each side plus an indoor arena that is (50x50). Park your RV, motor home or horse trailer in the other 50x50 area inside. Building has 20 outlets inside plus led lights, 220 hook up, a 12'hx10'w overhead door with power opener plus two 15' slide doors, 2 hydrants, 2 flood lights & exterior outlets. 60ft round pen & the 72x120 outdoor arena plus the (tractor & all equipment) included w/sale. 4 fields are all fenced and gated. Chicken coop & a 24x30 metal building have electric. There is a 16x48 tiny home/guest house w/100 amp service that is approx 1 year old & offers a new covered front deck plus a nice open kitchen/LR/dining area. Electric stove & refrigerator stay plus there is a full bathroom w/slide door & a large bedroom.This would make a great in-law quarters!! New rock just put in for circle driveway in front of house. Just move in and enjoy your own mini farm set up. Turn key ready! Tiny home room sizes are: Living Room/Kitchen/DR 15x19, Laundry/Bathroom (laundry hook ups are available behind wall in bathroom)12x8 BR-11x15.
Zillow last checked: 8 hours ago
Listing updated: March 07, 2023 at 01:59pm
Listing Provided by:
Cindy Spicer 816-665-6744,
ReeceNichols North Star,
Sterling Spicer 816-665-2243,
ReeceNichols North Star
Bought with:
Century 21 Crossroads
Source: Heartland MLS as distributed by MLS GRID,MLS#: 2418141
Facts & features
Interior
Bedrooms & bathrooms
- Bedrooms: 3
- Bathrooms: 3
- Full bathrooms: 3
Primary bedroom
- Features: Carpet, Ceiling Fan(s)
- Level: First
- Dimensions: 12 x 13
Bedroom 2
- Features: All Carpet, Ceiling Fan(s)
- Level: First
- Dimensions: 9 x 13
Bedroom 3
- Features: All Carpet, Ceiling Fan(s)
- Level: First
- Dimensions: 10 x 12
Primary bathroom
- Features: Luxury Vinyl, Separate Shower And Tub, Walk-In Closet(s)
- Level: First
- Dimensions: 13 x 12
Dining room
- Level: First
- Dimensions: 11 x 12
Family room
- Level: Lower
- Dimensions: 13 x 27
Kitchen
- Features: Pantry
- Level: First
- Dimensions: 13 x 11
Laundry
- Level: First
- Dimensions: 7 x 7
Living room
- Features: Ceiling Fan(s)
- Level: First
- Dimensions: 13 x 19
Heating
- Forced Air, Propane
Cooling
- Electric
Appliances
- Included: Dishwasher, Disposal, Dryer, Microwave, Refrigerator, Built-In Electric Oven, Washer
- Laundry: Laundry Room, Main Level
Features
- Ceiling Fan(s), Walk-In Closet(s)
- Windows: Window Coverings
- Basement: Finished,Garage Entrance
- Has fireplace: No
Interior area
- Total structure area: 2,029
- Total interior livable area: 2,029 sqft
- Finished area above ground: 1,568
- Finished area below ground: 461
Property
Parking
- Total spaces: 2
- Parking features: Attached, Garage Faces Side
- Attached garage spaces: 2
Features
- Patio & porch: Deck, Covered
Lot
- Size: 16.91 Acres
Details
- Additional structures: Barn(s), Outbuilding, Shed(s)
- Parcel number: 044204.06
Construction
Type & style
- Home type: SingleFamily
- Architectural style: Traditional
- Property subtype: Single Family Residence
Materials
- Frame, Vinyl Siding
- Roof: Composition
Condition
- Year built: 2002
Utilities & green energy
- Sewer: Lagoon
- Water: Rural
Community & neighborhood
Location
- Region: Cameron
- Subdivision: Other
Other
Other facts
- Listing terms: Cash,Conventional,USDA Loan,VA Loan
- Ownership: Private
- Road surface type: Gravel
Price history
| Date | Event | Price |
|---|---|---|
| 3/7/2023 | Sold | -- |
Source: | ||
| 2/8/2023 | Pending sale | $499,000$246/sqft |
Source: | ||
| 1/26/2023 | Listed for sale | $499,000$246/sqft |
Source: | ||
| 3/19/2015 | Sold | -- |
Source: | ||
Public tax history
| Year | Property taxes | Tax assessment |
|---|---|---|
| 2024 | $3,232 +4.1% | $52,800 +4% |
| 2023 | $3,104 +29% | $50,760 +28.6% |
| 2022 | $2,406 +35.4% | $39,460 +35.1% |
Find assessor info on the county website
Neighborhood: 64429
Nearby schools
GreatSchools rating
- 7/10Cameron Intermediate SchoolGrades: 3-5Distance: 3.2 mi
- 5/10Cameron Middle SchoolGrades: 6-8Distance: 3.2 mi
- 6/10Cameron High SchoolGrades: 9-12Distance: 3.1 mi
