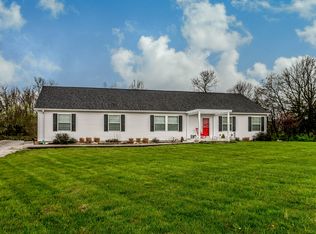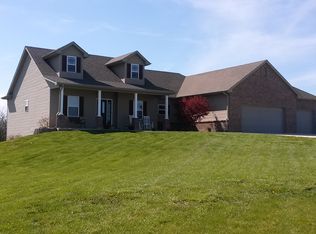Sold
Price Unknown
6750 Hunters Bend Rd, Ashland, MO 65010
5beds
4,200sqft
Single Family Residence
Built in 1997
9.74 Acres Lot
$766,900 Zestimate®
$--/sqft
$3,577 Estimated rent
Home value
$766,900
$706,000 - $828,000
$3,577/mo
Zestimate® history
Loading...
Owner options
Explore your selling options
What's special
Nestled on nearly 10 acres of picturesque land, this meticulously cared-for Cape Cod home offers the perfect balance of privacy, nature, and comfort. Located in a peaceful country cul-de-sac, you'll enjoy tranquil living with the convenience of Southern Boone schools just minutes away. Inside, the home is flooded with natural light, creating a bright and welcoming atmosphere throughout. With 5 spacious bedrooms and 3.5 baths, there's plenty of room for the whole family. Step outside to your own private paradise—open pasture and lush woods with trails for exploring. The small, stocked pond is ideal for fishing, while the wrap-around deck and covered front porch offer plenty of room to relax and take in the serene surroundings.
Zillow last checked: 8 hours ago
Listing updated: February 21, 2025 at 02:48pm
Listed by:
Katie Wagner 573-355-7159,
573 Realty, LLC 573-355-7159,
Jen McCallister 573-999-3983,
573 Realty, LLC
Bought with:
Ford Mendenhall, 2001006161
REMAX Boone Realty
Source: CBORMLS,MLS#: 424283
Facts & features
Interior
Bedrooms & bathrooms
- Bedrooms: 5
- Bathrooms: 4
- Full bathrooms: 3
- 1/2 bathrooms: 1
Full bathroom
- Level: Main
Full bathroom
- Level: Lower
Full bathroom
- Level: Upper
Half bathroom
- Level: Main
Heating
- Forced Air, Propane
Cooling
- Central Electric
Appliances
- Laundry: Washer/Dryer Hookup
Features
- High Speed Internet, Stand AloneShwr/MBR, Split Bedroom Design, Walk-In Closet(s), Bar, Eat-in Kitchen, Solid Surface Counters, Wood Cabinets, Pantry
- Flooring: Carpet, Laminate, Tile
- Basement: Walk-Out Access
- Has fireplace: Yes
- Fireplace features: Master Bedroom, Living Room, Gas, Screen
Interior area
- Total structure area: 4,200
- Total interior livable area: 4,200 sqft
- Finished area below ground: 1,440
Property
Parking
- Total spaces: 3
- Parking features: Detached
- Garage spaces: 3
Features
- Patio & porch: Back, Covered, Deck, Front Porch
- Waterfront features: Pond
Lot
- Size: 9.74 Acres
- Features: Rolling Slope
- Residential vegetation: Heavily Wooded
Details
- Parcel number: 24300110000905
- Zoning description: A- Agricultural*
Construction
Type & style
- Home type: SingleFamily
- Property subtype: Single Family Residence
Materials
- Foundation: Concrete Perimeter
- Roof: ArchitecturalShingle
Condition
- Year built: 1997
Details
- Builder name: Martin
Utilities & green energy
- Electric: County
- Gas: Propane Tank Rented
- Sewer: Lagoon
- Water: District
- Utilities for property: Trash-Private
Community & neighborhood
Security
- Security features: Smoke Detector(s)
Location
- Region: Ashland
- Subdivision: Hunters Bend
Other
Other facts
- Road surface type: Gravel
Price history
| Date | Event | Price |
|---|---|---|
| 2/21/2025 | Sold | -- |
Source: | ||
| 2/3/2025 | Pending sale | $749,000$178/sqft |
Source: | ||
| 1/22/2025 | Price change | $749,000-3.9%$178/sqft |
Source: | ||
| 1/4/2025 | Listed for sale | $779,000$185/sqft |
Source: | ||
Public tax history
Tax history is unavailable.
Neighborhood: 65010
Nearby schools
GreatSchools rating
- 6/10Southern Boone Middle SchoolGrades: 5-8Distance: 1.3 mi
- 7/10Southern Boone High SchoolGrades: 9-12Distance: 1.2 mi
- NASouthern Boone Primary SchoolGrades: PK-2Distance: 1.6 mi
Schools provided by the listing agent
- Elementary: SoBoCo
- Middle: SoBoCo
- High: SoBoCo
Source: CBORMLS. This data may not be complete. We recommend contacting the local school district to confirm school assignments for this home.

