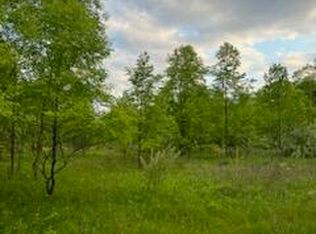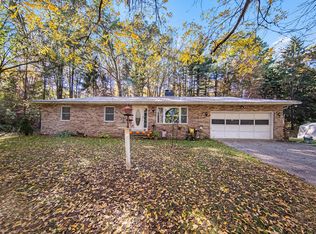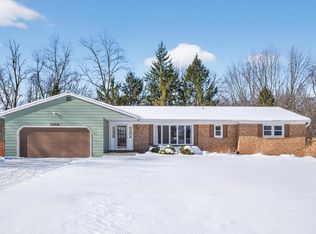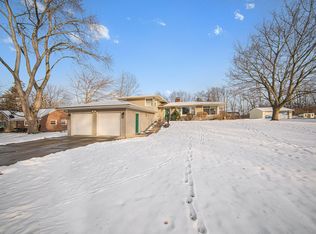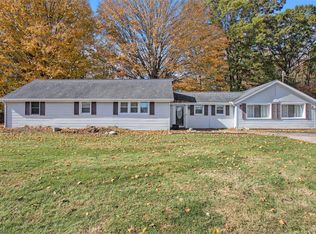HOBBY FARM NW JACKSON COUNTY only 1.5 miles to I-94, Exit #133 - great for commuters. Peaceful setting surrounds this beautiful 4.5 acre farm (additional acreage may be available) - perfect for horses, hobby farming, homesteading or simply enjoying wide-open spaces. Well maintained vinyl sided 1,900 sq. ft. home features 3 BR | 2 BA, w/1 BR & bath on the main flr. Gorgeous custom BR furniture upstairs stays. Large nicely updated eat-in kitchen w/granite countertops. Formal dining rm, charming living rm w/wood burner, wood storage closet AND a parlor/library w/blt-in bookcases. 1st Flr laundry/mud rm (hidden door to basement). Relax in the vinyl/composite gazebo & enjoy views fields. 30x60 pole barn, ''run in'' barn, storage shed & 24x24 garage. Enjoy the best of rural living without sacrificing comfort. FHA/VA/RD terms avail
Active
Price cut: $28K (2/10)
$397,000
6750 County Farm Rd, Jackson, MI 49201
3beds
1,900sqft
Est.:
Single Family Residence
Built in 1900
4.57 Acres Lot
$382,700 Zestimate®
$209/sqft
$-- HOA
What's special
Storage shedWood storage closet
- 67 days |
- 2,181 |
- 90 |
Zillow last checked: 8 hours ago
Listing updated: 9 hours ago
Listed by:
DEBBIE CROWNOVER 517-262-3000,
RE/MAX MID-MICHIGAN R.E. 517-788-2633
Source: MichRIC,MLS#: 25060908
Tour with a local agent
Facts & features
Interior
Bedrooms & bathrooms
- Bedrooms: 3
- Bathrooms: 2
- Full bathrooms: 2
- Main level bedrooms: 1
Primary bedroom
- Level: Upper
- Area: 256
- Dimensions: 16.00 x 16.00
Bedroom 2
- Level: Upper
- Area: 135
- Dimensions: 15.00 x 9.00
Bedroom 3
- Level: Main
- Area: 140
- Dimensions: 14.00 x 10.00
Dining room
- Level: Main
- Area: 182
- Dimensions: 13.00 x 14.00
Kitchen
- Level: Main
- Area: 182
- Dimensions: 13.00 x 14.00
Laundry
- Level: Main
- Area: 56
- Dimensions: 8.00 x 7.00
Living room
- Level: Main
- Area: 256
- Dimensions: 16.00 x 16.00
Heating
- Forced Air, Heat Pump
Cooling
- Central Air, Window Unit(s)
Appliances
- Included: Iron Water FIlter, Dishwasher, Dryer, Microwave, Oven, Range, Refrigerator, Water Softener Owned
- Laundry: Laundry Room, Main Level
Features
- Ceiling Fan(s), LP Tank Rented, Eat-in Kitchen
- Flooring: Laminate, Wood
- Windows: Insulated Windows, Window Treatments
- Basement: Crawl Space,Partial
- Number of fireplaces: 1
- Fireplace features: Living Room, Wood Burning
Interior area
- Total structure area: 1,900
- Total interior livable area: 1,900 sqft
- Finished area below ground: 0
Property
Parking
- Total spaces: 2
- Parking features: Garage Faces Side, Garage Door Opener, Detached
- Garage spaces: 2
Features
- Stories: 2
- Fencing: Vinyl
Lot
- Size: 4.57 Acres
- Dimensions: 310 x 660
- Features: Level, Tillable
Details
- Additional structures: Pole Barn
- Parcel number: 000072335100203
- Zoning description: AG-1
Construction
Type & style
- Home type: SingleFamily
- Architectural style: Farmhouse
- Property subtype: Single Family Residence
Materials
- Vinyl Siding
Condition
- New construction: No
- Year built: 1900
Utilities & green energy
- Gas: LP Tank Rented
- Sewer: Septic Tank
- Water: Well
Community & HOA
Location
- Region: Jackson
Financial & listing details
- Price per square foot: $209/sqft
- Tax assessed value: $64,709
- Annual tax amount: $2,390
- Date on market: 12/5/2025
- Listing terms: Cash,FHA,VA Loan,USDA Loan,Conventional
- Road surface type: Paved
Estimated market value
$382,700
$364,000 - $402,000
$1,901/mo
Price history
Price history
| Date | Event | Price |
|---|---|---|
| 2/10/2026 | Price change | $397,000-6.6%$209/sqft |
Source: | ||
| 11/12/2025 | Price change | $425,000-4.5%$224/sqft |
Source: | ||
| 9/24/2025 | Price change | $445,000-6.3%$234/sqft |
Source: | ||
| 6/4/2025 | Listed for sale | $475,000$250/sqft |
Source: | ||
Public tax history
Public tax history
| Year | Property taxes | Tax assessment |
|---|---|---|
| 2025 | -- | -- |
| 2024 | -- | $147,600 +47% |
| 2021 | $2,115 +5.8% | $100,400 +5.5% |
Find assessor info on the county website
BuyAbility℠ payment
Est. payment
$2,481/mo
Principal & interest
$1922
Property taxes
$420
Home insurance
$139
Climate risks
Neighborhood: 49201
Nearby schools
GreatSchools rating
- NANorthwest Early Elementary SchoolGrades: K-2Distance: 5.6 mi
- 4/10R.W. Kidder Middle SchoolGrades: 6-8Distance: 4.5 mi
- 6/10Northwest High SchoolGrades: 9-12Distance: 4.5 mi
- Loading
- Loading
