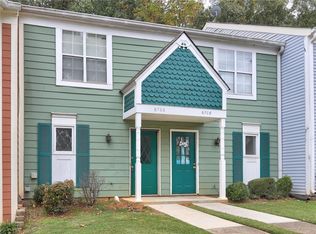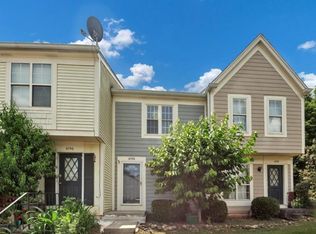Closed
$195,000
6750 Colchester Pl, Norcross, GA 30093
3beds
1,624sqft
Condominium, Residential, Townhouse
Built in 1982
435.6 Square Feet Lot
$-- Zestimate®
$120/sqft
$2,081 Estimated rent
Home value
Not available
Estimated sales range
Not available
$2,081/mo
Zestimate® history
Loading...
Owner options
Explore your selling options
What's special
Welcome home to this 3-Story end unit Townhome. This is a Must See!! The backyard overlooks the Grave Park with so much privacy and views. This townhouse qualifies for FHA loans and investor-friendly with no rental restrictions. 3 Bedroom, 3 Full Bathrooms, finished Basement with Bedroom, and a Great Entertainment Space. This Home Features a New Deck, Newer flooring and kitchen, fresh painting throughout. Located in a Prime Location, The Unit Offers Easy Access To Shopping, Dining, And Entertainment. Community is on Bus Line as Well As School Bus Route. The Monthly Association Fee Includes Water, Trash, Property Insurance, And Property Maintenance.
Zillow last checked: 8 hours ago
Listing updated: June 17, 2025 at 10:57pm
Listing Provided by:
Rongrong Deng,
Georgia Realty Brokers International Corporation
Bought with:
Marcos Navarro Guzman, 410286
LPT Realty, LLC
Source: FMLS GA,MLS#: 7561348
Facts & features
Interior
Bedrooms & bathrooms
- Bedrooms: 3
- Bathrooms: 3
- Full bathrooms: 3
- Main level bathrooms: 1
Primary bedroom
- Features: Roommate Floor Plan
- Level: Roommate Floor Plan
Bedroom
- Features: Roommate Floor Plan
Primary bathroom
- Features: Shower Only
Dining room
- Features: Separate Dining Room
Kitchen
- Features: Cabinets Other, Cabinets White
Heating
- Central
Cooling
- Central Air
Appliances
- Included: Dishwasher, Disposal, Gas Range
- Laundry: In Kitchen
Features
- Walk-In Closet(s)
- Flooring: Hardwood
- Windows: None
- Basement: Daylight,Exterior Entry,Finished,Full
- Number of fireplaces: 1
- Fireplace features: None
- Common walls with other units/homes: 2+ Common Walls,End Unit
Interior area
- Total structure area: 1,624
- Total interior livable area: 1,624 sqft
- Finished area above ground: 1,092
- Finished area below ground: 532
Property
Parking
- Parking features: Parking Lot
Accessibility
- Accessibility features: None
Features
- Levels: Three Or More
- Patio & porch: None
- Exterior features: Private Yard, Storage
- Pool features: None
- Spa features: None
- Fencing: Back Yard
- Has view: Yes
- View description: Park/Greenbelt
- Waterfront features: None
- Body of water: None
Lot
- Size: 435.60 sqft
- Features: Back Yard
Details
- Additional structures: None
- Parcel number: R6193A017
- Other equipment: None
- Horse amenities: None
Construction
Type & style
- Home type: Townhouse
- Architectural style: Townhouse
- Property subtype: Condominium, Residential, Townhouse
- Attached to another structure: Yes
Materials
- Frame
- Foundation: None
- Roof: Composition
Condition
- Resale
- New construction: No
- Year built: 1982
Utilities & green energy
- Electric: None
- Sewer: Public Sewer
- Water: Public
- Utilities for property: Electricity Available, Natural Gas Available, Sewer Available, Water Available
Green energy
- Energy efficient items: None
- Energy generation: None
Community & neighborhood
Security
- Security features: None
Community
- Community features: Near Schools, Near Shopping
Location
- Region: Norcross
- Subdivision: Piccadilly Place
HOA & financial
HOA
- Has HOA: Yes
- HOA fee: $284 monthly
Other
Other facts
- Ownership: Condominium
- Road surface type: None
Price history
| Date | Event | Price |
|---|---|---|
| 6/13/2025 | Pending sale | $209,000+7.2%$129/sqft |
Source: | ||
| 5/31/2025 | Sold | $195,000-6.7%$120/sqft |
Source: | ||
| 4/17/2025 | Listed for sale | $209,000+269.9%$129/sqft |
Source: | ||
| 8/17/2007 | Sold | $56,501-6.8%$35/sqft |
Source: Public Record | ||
| 9/19/2006 | Sold | $60,651-4.5%$37/sqft |
Source: Public Record | ||
Public tax history
| Year | Property taxes | Tax assessment |
|---|---|---|
| 2024 | $3,020 +9.9% | $76,600 +10.8% |
| 2023 | $2,749 +24.5% | $69,120 +26% |
| 2022 | $2,209 +17.7% | $54,840 +21.9% |
Find assessor info on the county website
Neighborhood: 30093
Nearby schools
GreatSchools rating
- 4/10Graves Elementary SchoolGrades: PK-5Distance: 0.3 mi
- 4/10Louise Radloff Middle SchoolGrades: 6-8Distance: 5.8 mi
- 3/10Meadowcreek High SchoolGrades: 9-12Distance: 4.5 mi
Schools provided by the listing agent
- Elementary: Graves
- Middle: Radloff
- High: Meadowcreek
Source: FMLS GA. This data may not be complete. We recommend contacting the local school district to confirm school assignments for this home.

Get pre-qualified for a loan
At Zillow Home Loans, we can pre-qualify you in as little as 5 minutes with no impact to your credit score.An equal housing lender. NMLS #10287.

