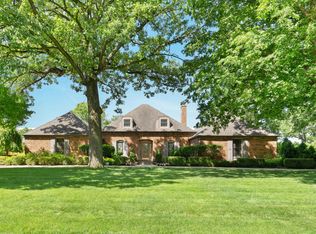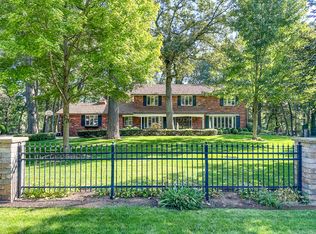Closed
$351,000
675 Woodlea Rd, Kankakee, IL 60901
4beds
3,400sqft
Single Family Residence
Built in 1980
0.83 Acres Lot
$351,900 Zestimate®
$103/sqft
$2,802 Estimated rent
Home value
$351,900
$282,000 - $440,000
$2,802/mo
Zestimate® history
Loading...
Owner options
Explore your selling options
What's special
Welcome to this stunning all-brick ranch home with spectacular wood views. Nestled on a corner wooded lot near the Kankakee River, this spacious 4-bedroom, 3 Full bathroom home is perfect for both entertaining and peaceful relaxation. Almost all hardwood floors. Step inside to find a home where nature seamlessly flows indoors, thanks to large windows that frame breathtaking views from every corner. The family room features a cozy fireplace with striking Pen Mica stone, while the living room boasts a soaring cathedral ceiling with elegant white-cut George marble stone accents. The kitchen is St. Charles Kitchens, offering ample space for meal prep and hosting gatherings. Outside, the fenced-in yard, with brick and concrete pillars and cedar wood, surrounds a luxurious 20x40 in-ground swimming pool, complete with a 9.5 ft deep end-perfect for summer fun.Additional features include a heated 2.5-car garage with built-in drains and hot/cold water, a large storage shed with a cement floor, a charming treehouse, and gutters with underground drainage to keep water away from the home. This wood + river close gem combines comfort, craftsmanship, and outdoor living in a serene natural setting-ideal for those seeking both elegance and functionality. Don't miss your chance to call this unique property home! Water Heater 2016 +old one , Furnace 2 New 2023, AC 2023 , Roof 2023 , Newer Kitchen Oven and Dishwasher, new finished basement
Zillow last checked: 8 hours ago
Listing updated: April 29, 2025 at 07:16pm
Listing courtesy of:
Pengfei Zhang, ABR,CSC,SRS 312-593-2173,
Cloudup Realty LLC
Bought with:
Craig Cardosi
Dream Town Real Estate
Source: MRED as distributed by MLS GRID,MLS#: 12277926
Facts & features
Interior
Bedrooms & bathrooms
- Bedrooms: 4
- Bathrooms: 3
- Full bathrooms: 3
Primary bedroom
- Features: Flooring (Hardwood), Bathroom (Full)
- Level: Main
- Area: 289 Square Feet
- Dimensions: 17X17
Bedroom 2
- Features: Flooring (Hardwood)
- Level: Main
- Area: 273 Square Feet
- Dimensions: 21X13
Bedroom 3
- Features: Flooring (Hardwood)
- Level: Main
- Area: 168 Square Feet
- Dimensions: 12X14
Bedroom 4
- Features: Flooring (Hardwood)
- Level: Main
- Area: 294 Square Feet
- Dimensions: 21X14
Dining room
- Features: Flooring (Hardwood)
- Level: Main
- Area: 224 Square Feet
- Dimensions: 16X14
Family room
- Features: Flooring (Wood Laminate)
- Level: Main
- Area: 360 Square Feet
- Dimensions: 24X15
Foyer
- Features: Flooring (Vinyl)
- Level: Main
- Area: 130 Square Feet
- Dimensions: 10X13
Kitchen
- Features: Flooring (Ceramic Tile)
- Level: Main
- Area: 238 Square Feet
- Dimensions: 14X17
Laundry
- Features: Flooring (Ceramic Tile)
- Level: Main
- Area: 112 Square Feet
- Dimensions: 14X8
Living room
- Features: Flooring (Hardwood)
- Level: Main
- Area: 294 Square Feet
- Dimensions: 21X14
Heating
- Forced Air
Cooling
- Central Air
Appliances
- Included: Double Oven, Range, Dishwasher, Refrigerator, Freezer, Washer, Dryer
- Laundry: In Unit
Features
- Basement: Finished,Full
Interior area
- Total structure area: 0
- Total interior livable area: 3,400 sqft
Property
Parking
- Total spaces: 2.5
- Parking features: Asphalt, Heated Garage, Garage Owned, Attached, Garage
- Attached garage spaces: 2.5
Accessibility
- Accessibility features: No Disability Access
Features
- Stories: 1
Lot
- Size: 0.83 Acres
- Dimensions: 197.8X180.2X200X170
Details
- Parcel number: 16093120200200
- Special conditions: None
Construction
Type & style
- Home type: SingleFamily
- Architectural style: Ranch
- Property subtype: Single Family Residence
Materials
- Brick
Condition
- New construction: No
- Year built: 1980
Utilities & green energy
- Sewer: Septic Tank
- Water: Public
Community & neighborhood
Community
- Community features: Pool
Location
- Region: Kankakee
- Subdivision: Westwood
Other
Other facts
- Listing terms: Cash
- Ownership: Fee Simple
Price history
| Date | Event | Price |
|---|---|---|
| 4/29/2025 | Sold | $351,000+0.6%$103/sqft |
Source: | ||
| 4/4/2025 | Contingent | $349,000$103/sqft |
Source: | ||
| 2/27/2025 | Listed for sale | $349,000-10.3%$103/sqft |
Source: | ||
| 1/27/2025 | Listing removed | $389,000$114/sqft |
Source: | ||
| 10/15/2024 | Listed for sale | $389,000$114/sqft |
Source: | ||
Public tax history
| Year | Property taxes | Tax assessment |
|---|---|---|
| 2024 | $15,096 +9.6% | $127,690 +12.3% |
| 2023 | $13,778 +8.4% | $113,755 +14.2% |
| 2022 | $12,715 +6.7% | $99,567 +10.5% |
Find assessor info on the county website
Neighborhood: 60901
Nearby schools
GreatSchools rating
- 1/10John Kennedy Middle Grade SchoolGrades: 2-6Distance: 1 mi
- 2/10Kankakee Junior High SchoolGrades: 7-8Distance: 2.8 mi
- 2/10Kankakee High SchoolGrades: 9-12Distance: 1.6 mi
Schools provided by the listing agent
- District: 111
Source: MRED as distributed by MLS GRID. This data may not be complete. We recommend contacting the local school district to confirm school assignments for this home.

Get pre-qualified for a loan
At Zillow Home Loans, we can pre-qualify you in as little as 5 minutes with no impact to your credit score.An equal housing lender. NMLS #10287.

