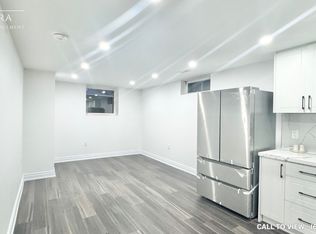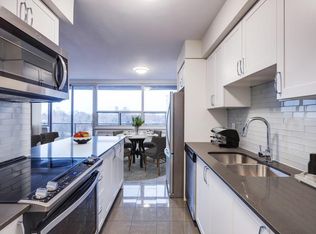Sold for $470,000
C$470,000
675 Westmount Rd E #17, Kitchener, ON N2E 2J3
3beds
1,100sqft
Row/Townhouse, Residential, Condominium
Built in 1977
-- sqft lot
$-- Zestimate®
C$427/sqft
C$2,261 Estimated rent
Home value
Not available
Estimated sales range
Not available
$2,261/mo
Loading...
Owner options
Explore your selling options
What's special
Back on the market after buyers financing fell through. The home inspection and status certificate conditions were removed with no issues. Hop back in on this gem before its gone again! Step inside this sophisticated space where you'll be wowed by the wide plank flooring, tall baseboards, designer paint selections, and a bright, modern aesthetic that flows throughout. The gorgeous eat-in kitchen features sleek white cabinetry, stainless steel appliances, and lots of prep space this space is perfect for family meals and entertaining. The huge, bright living room features a sliding door leading to your fully fenced backyard complete with an interlock patio ideal for BBQs, lounging, or letting the kids and pets play freely. Upstairs, you'll find a renovated bathroom, three generously sized bedrooms, and a large linen closet. The king-sized primary bedroom with an extra-large closet gives you a relaxing retreat. The fully renovated bathroom is straight out of a spa, featuring a deep tub with a gorgeous tile surround this will be your new favorite place to unwind! The unfinished basement offers endless possibilities create a rec room, home gym, or ultimate storage space. Plus, the laundry is conveniently located here. With updated windows, roof, furnace, and low condo fees that include landscaping, snow removal, and water, you will experience easy, affordable living. This is such a Prime Location! With a walk score of 71, and a Bikeable score of 60, this home gives you the option to access schools, shopping, restaurants, and parks easily. But there's also transit routes nearby, and access to the highway within 5 minutes. Everything you need is right around the corner!
Zillow last checked: 8 hours ago
Listing updated: August 21, 2025 at 12:30am
Listed by:
Helen Fidler, Salesperson,
RE/MAX SOLID GOLD REALTY (II) LTD.
Source: ITSO,MLS®#: 40712824Originating MLS®#: Cornerstone Association of REALTORS®
Facts & features
Interior
Bedrooms & bathrooms
- Bedrooms: 3
- Bathrooms: 1
- Full bathrooms: 1
Other
- Level: Second
Bedroom
- Level: Second
Bedroom
- Level: Second
Bathroom
- Features: 4-Piece
- Level: Second
Kitchen
- Level: Main
Living room
- Level: Main
Heating
- Forced Air, Natural Gas
Cooling
- None
Appliances
- Included: Water Heater Owned, Water Softener, Dishwasher, Dryer, Hot Water Tank Owned, Microwave, Refrigerator, Stove, Washer
- Laundry: In-Suite
Features
- Water Treatment
- Windows: Window Coverings
- Basement: Full,Unfinished
- Has fireplace: No
Interior area
- Total structure area: 1,100
- Total interior livable area: 1,100 sqft
- Finished area above ground: 1,100
Property
Parking
- Total spaces: 1
- Parking features: Asphalt, Exclusive, Private Drive Single Wide
- Uncovered spaces: 1
Features
- Patio & porch: Terrace
- Fencing: Full
- Frontage type: East
Lot
- Features: Urban, Dog Park, Hospital, Library, Major Highway, Open Spaces, Park, Place of Worship, Playground Nearby, Public Transit, Rec./Community Centre, Schools, Shopping Nearby, Trails
Details
- Parcel number: 233060017
- Zoning: R3
Construction
Type & style
- Home type: Townhouse
- Architectural style: Two Story
- Property subtype: Row/Townhouse, Residential, Condominium
- Attached to another structure: Yes
Materials
- Brick Veneer, Insulbrick
- Foundation: Poured Concrete
- Roof: Asphalt Shing
Condition
- 31-50 Years
- New construction: No
- Year built: 1977
Utilities & green energy
- Sewer: Sewer (Municipal)
- Water: Municipal
Community & neighborhood
Location
- Region: Kitchener
HOA & financial
HOA
- Has HOA: Yes
- HOA fee: C$400 monthly
- Amenities included: BBQs Permitted, Parking
- Services included: Insurance, Maintenance Grounds, Parking, Trash, Snow Removal, Water
Price history
| Date | Event | Price |
|---|---|---|
| 5/28/2025 | Sold | C$470,000C$427/sqft |
Source: ITSO #40712824 Report a problem | ||
Public tax history
Tax history is unavailable.
Neighborhood: Laurentian Hills
Nearby schools
GreatSchools rating
No schools nearby
We couldn't find any schools near this home.

