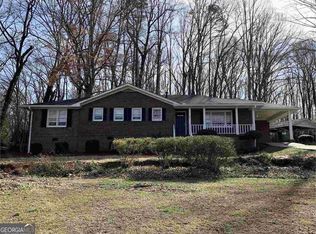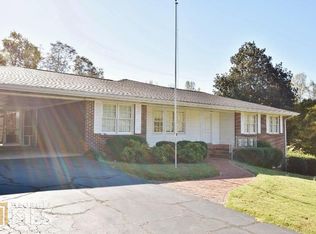Closed
$257,000
675 Waterworks Rd, Commerce, GA 30529
2beds
1,238sqft
Single Family Residence
Built in 1951
0.54 Acres Lot
$256,600 Zestimate®
$208/sqft
$1,757 Estimated rent
Home value
$256,600
$218,000 - $303,000
$1,757/mo
Zestimate® history
Loading...
Owner options
Explore your selling options
What's special
2 BEDROOM 1 BATH. NEWLY RENOVATED. RECENTLY INSTALLED FENCE. SELLER WILL CONTRIBUTE UPTO $3,500 FOR BUYER TO USE TOWARDS BUYER'S CLOSING COSTS. PRIVATE BACK YARD AND ADDITIONAL BUILDING FOR STORAGE.
Zillow last checked: 8 hours ago
Listing updated: July 17, 2025 at 08:19am
Listed by:
Navidad M Ramos 706-499-1186,
BHHS Georgia Properties
Bought with:
James Allison, 356156
Leading Edge Real Estate LLC
Source: GAMLS,MLS#: 10477343
Facts & features
Interior
Bedrooms & bathrooms
- Bedrooms: 2
- Bathrooms: 1
- Full bathrooms: 1
- Main level bathrooms: 1
- Main level bedrooms: 2
Kitchen
- Features: Breakfast Bar, Country Kitchen, Pantry, Solid Surface Counters
Heating
- Electric
Cooling
- Ceiling Fan(s), Central Air
Appliances
- Included: Dishwasher, Electric Water Heater, Refrigerator, Washer
- Laundry: Other
Features
- Master On Main Level, Split Bedroom Plan
- Flooring: Hardwood, Tile, Vinyl
- Basement: None
- Has fireplace: No
- Common walls with other units/homes: No Common Walls
Interior area
- Total structure area: 1,238
- Total interior livable area: 1,238 sqft
- Finished area above ground: 1,238
- Finished area below ground: 0
Property
Parking
- Parking features: Garage, Garage Door Opener, Side/Rear Entrance
- Has garage: Yes
Features
- Levels: One
- Stories: 1
- Patio & porch: Deck, Patio, Porch
- Has view: Yes
- View description: Seasonal View
- Body of water: None
Lot
- Size: 0.54 Acres
- Features: Cul-De-Sac, Level
- Residential vegetation: Wooded
Details
- Additional structures: Outbuilding
- Parcel number: 022 012B
Construction
Type & style
- Home type: SingleFamily
- Architectural style: Brick 4 Side,Ranch
- Property subtype: Single Family Residence
Materials
- Other
- Roof: Metal
Condition
- Resale
- New construction: No
- Year built: 1951
Utilities & green energy
- Electric: 220 Volts
- Sewer: Septic Tank
- Water: Public
- Utilities for property: Cable Available, Electricity Available, High Speed Internet, Phone Available, Water Available
Community & neighborhood
Community
- Community features: None
Location
- Region: Commerce
- Subdivision: None
HOA & financial
HOA
- Has HOA: No
- Services included: None
Other
Other facts
- Listing agreement: Exclusive Right To Sell
- Listing terms: Cash,Conventional,FHA
Price history
| Date | Event | Price |
|---|---|---|
| 7/16/2025 | Sold | $257,000-5.2%$208/sqft |
Source: | ||
| 6/30/2025 | Pending sale | $271,000$219/sqft |
Source: | ||
| 5/21/2025 | Price change | $271,000-1.1%$219/sqft |
Source: | ||
| 4/15/2025 | Price change | $273,900-1.8%$221/sqft |
Source: | ||
| 3/13/2025 | Listed for sale | $279,000+64.1%$225/sqft |
Source: | ||
Public tax history
| Year | Property taxes | Tax assessment |
|---|---|---|
| 2024 | $2,382 +2.4% | $96,448 +11.4% |
| 2023 | $2,326 +36.2% | $86,584 +41.1% |
| 2022 | $1,708 -0.7% | $61,384 |
Find assessor info on the county website
Neighborhood: 30529
Nearby schools
GreatSchools rating
- 6/10East Jackson Elementary SchoolGrades: PK-5Distance: 3.1 mi
- 6/10East Jackson Middle SchoolGrades: 6-7Distance: 2.9 mi
- 7/10East Jackson Comprehensive High SchoolGrades: 8-12Distance: 3.1 mi
Schools provided by the listing agent
- Elementary: East Jackson
- Middle: East Jackson
- High: East Jackson Comp
Source: GAMLS. This data may not be complete. We recommend contacting the local school district to confirm school assignments for this home.

Get pre-qualified for a loan
At Zillow Home Loans, we can pre-qualify you in as little as 5 minutes with no impact to your credit score.An equal housing lender. NMLS #10287.

