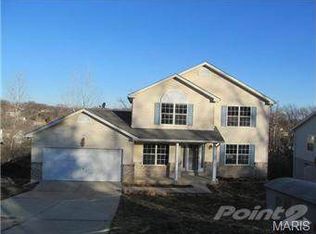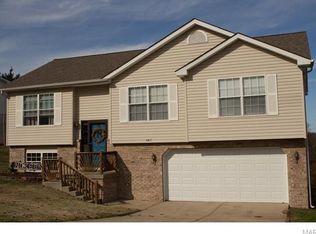Closed
Listing Provided by:
Jessica C Vargas 636-734-3797,
Nettwork Global
Bought with: Main Street Renewal, LLC
Price Unknown
675 Walnut Rdg, Fenton, MO 63026
4beds
2,372sqft
Single Family Residence
Built in 2000
0.26 Acres Lot
$308,500 Zestimate®
$--/sqft
$2,373 Estimated rent
Home value
$308,500
$290,000 - $327,000
$2,373/mo
Zestimate® history
Loading...
Owner options
Explore your selling options
What's special
Back on the market! Open Concept Vaulted Ranch with FINISHED LOWER LEVEL. Easy-care vinyl siding and charming covered porch. Foyer opens to SOARING Great Room with breezy ceiling fan and wonderful natural light. Breakfast room with bump out walks out to large Composite Deck overlooking sloping low maintenance wooded lot. NEW CARPET throughout the home. Bright kitchen with lots of wooden CABINETS, modern appliances & pantry. New Stainless Steel Refrigerator (2023) stays with home. Spacious Owners Suite with walk in closet, ceiling fan and Full Master Bath. 2 more roomy bedrooms flank the Spacious linen closet near 2nd full bath on main floor. Walk Out Lower Level has large fully finished Family Room, spacious 4th bedroom, a 3rd full bath, and tons of storage areas. Plenty of room for an office on the main floor or lower level. OVERSIZED 2 car garage. Home located on quiet street in FANTASTIC LOCATION near Highways 141/21/30. RELAX EVERY WEEKEND: Low Maintenance Lot! Suitable for Bed/Brk
Zillow last checked: 8 hours ago
Listing updated: May 06, 2025 at 07:07am
Listing Provided by:
Jessica C Vargas 636-734-3797,
Nettwork Global
Bought with:
Spencer J Lindahl, 2014032139
Main Street Renewal, LLC
Source: MARIS,MLS#: 23048892 Originating MLS: St. Charles County Association of REALTORS
Originating MLS: St. Charles County Association of REALTORS
Facts & features
Interior
Bedrooms & bathrooms
- Bedrooms: 4
- Bathrooms: 3
- Full bathrooms: 3
- Main level bathrooms: 2
- Main level bedrooms: 3
Primary bedroom
- Features: Floor Covering: Carpeting
- Level: Main
Primary bathroom
- Features: Floor Covering: Vinyl
- Level: Main
Bathroom
- Features: Floor Covering: Vinyl
- Level: Main
Bathroom
- Features: Floor Covering: Vinyl
- Level: Lower
Other
- Features: Floor Covering: Carpeting
- Level: Main
Other
- Features: Floor Covering: Carpeting
- Level: Main
Other
- Features: Floor Covering: Carpeting
- Level: Lower
Family room
- Features: Floor Covering: Carpeting
- Level: Lower
Kitchen
- Features: Floor Covering: Vinyl
- Level: Main
Laundry
- Features: Floor Covering: Concrete
- Level: Lower
Living room
- Features: Floor Covering: Carpeting
- Level: Main
Storage
- Features: Floor Covering: Concrete
- Level: Lower
Heating
- Electric, Forced Air
Cooling
- Central Air, Electric
Appliances
- Included: Dishwasher, Disposal, Microwave, Electric Range, Electric Oven, Refrigerator, Stainless Steel Appliance(s), Electric Water Heater
Features
- High Speed Internet, Kitchen/Dining Room Combo, Breakfast Room, Eat-in Kitchen, Pantry, Solid Surface Countertop(s), Open Floorplan, Vaulted Ceiling(s), Entrance Foyer
- Flooring: Carpet
- Doors: Panel Door(s), Storm Door(s)
- Windows: Insulated Windows
- Basement: Full,Partially Finished,Sleeping Area,Storage Space,Walk-Out Access
- Has fireplace: No
- Fireplace features: None, Recreation Room
Interior area
- Total structure area: 2,372
- Total interior livable area: 2,372 sqft
- Finished area above ground: 1,186
- Finished area below ground: 1,186
Property
Parking
- Total spaces: 2
- Parking features: Attached, Garage, Garage Door Opener, Oversized, Storage, Workshop in Garage
- Attached garage spaces: 2
Features
- Levels: One
- Patio & porch: Deck, Composite, Covered
- Waterfront features: Waterfront
Lot
- Size: 0.26 Acres
- Features: Adjoins Wooded Area, Waterfront
- Topography: Terraced
Details
- Parcel number: 022.009.00000147.04
- Special conditions: Standard
Construction
Type & style
- Home type: SingleFamily
- Architectural style: Traditional,Other,Ranch
- Property subtype: Single Family Residence
Materials
- Brick Veneer, Vinyl Siding
Condition
- Updated/Remodeled
- New construction: No
- Year built: 2000
Utilities & green energy
- Sewer: Public Sewer
- Water: Public
Community & neighborhood
Security
- Security features: Smoke Detector(s)
Location
- Region: Fenton
- Subdivision: Hermitage Hills
HOA & financial
HOA
- HOA fee: $400 annually
Other
Other facts
- Listing terms: Cash,FHA,Conventional,VA Loan
- Ownership: Private
- Road surface type: Concrete
Price history
| Date | Event | Price |
|---|---|---|
| 3/5/2025 | Listing removed | $2,325$1/sqft |
Source: Zillow Rentals Report a problem | ||
| 2/10/2025 | Listed for rent | $2,325-4.7%$1/sqft |
Source: Zillow Rentals Report a problem | ||
| 12/26/2024 | Listing removed | $2,440$1/sqft |
Source: Zillow Rentals Report a problem | ||
| 12/17/2024 | Listed for rent | $2,440+4.9%$1/sqft |
Source: Zillow Rentals Report a problem | ||
| 2/9/2024 | Listing removed | -- |
Source: Zillow Rentals Report a problem | ||
Public tax history
| Year | Property taxes | Tax assessment |
|---|---|---|
| 2025 | $1,738 +6.1% | $24,200 +9% |
| 2024 | $1,638 +0.2% | $22,200 |
| 2023 | $1,635 -0.1% | $22,200 |
Find assessor info on the county website
Neighborhood: 63026
Nearby schools
GreatSchools rating
- 7/10Murphy Elementary SchoolGrades: K-5Distance: 1.7 mi
- 5/10Wood Ridge Middle SchoolGrades: 6-8Distance: 3 mi
- 6/10Northwest High SchoolGrades: 9-12Distance: 11.6 mi
Schools provided by the listing agent
- Elementary: Murphy Elem.
- Middle: Wood Ridge Middle School
- High: Northwest High
Source: MARIS. This data may not be complete. We recommend contacting the local school district to confirm school assignments for this home.
Get a cash offer in 3 minutes
Find out how much your home could sell for in as little as 3 minutes with a no-obligation cash offer.
Estimated market value$308,500
Get a cash offer in 3 minutes
Find out how much your home could sell for in as little as 3 minutes with a no-obligation cash offer.
Estimated market value
$308,500

