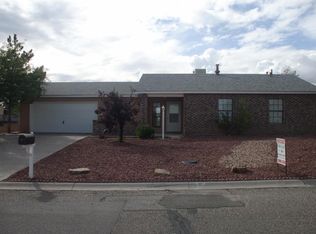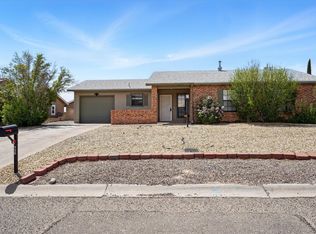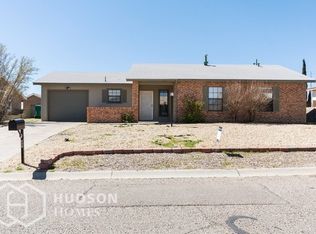What a wonderful gem in Western Hills, Rio Rancho! Come cuddle up near the fireplace of this beautiful turn key home! The home sits on .25 acres with backyard access for all the toys. The home is lovely with 3 bedrooms, 1.75 baths, and a bonus/flex room. Windows, water heater, & A/C Unit are all only 3 years old! Did we mention no HOA!! This home is located in the heart of Rio Rancho and will not last long! Come see it before it's gone!
This property is off market, which means it's not currently listed for sale or rent on Zillow. This may be different from what's available on other websites or public sources.


