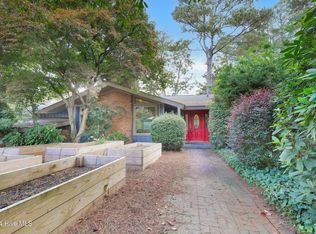Stunningly renovated home on 10 acre Pecan Orchard! Soaring ceilings, magnificent windows allowing 180 degree views, wrap around porches, and unmatched architectural design features make this gorgeous home rival the competition! The remodel is timeless, with classic custom touches evident throughout. The estate boasts 115 Pecan trees, lush pasture, 3 bay equipment shed, fenced in backyard, chicken coop and raised bed garden space. Situated in the heart of Southern Pines Horse Country, with direct access to the 4000+ acre Walthour-Moss Foundation, all that's needed is a barn and fencing to make this a truly beautiful horse farm. The pecan orchard, generations old, offers the potential for Agri-tourism and sustainable living. The setting is unparalleled and truly a must see!Southern Pines Horse County is known for it's sandy soil and fantastic trail riding. The neighboring farms are owned by world renowned Olympians that offer training and coaching in various disciplines of equestrian riding such as Dressage, Eventing and Showjumping. The Carolina Horse Park is a short 30 minute drive and offers year round competitions and equestrian events, at the national and international levels. Southern Pines downtown, lined with boutiques and amazing local farm to table restaurants, is just ...... miles away. Golf enthusiasts will relish the multitude of championship and amateur level golf courses that stretch from Southern Pines to Pinehurst, most notably The Pinehurst Resort and Country Club which offers 9 courses and has hosted the Men's US Open 3 times.
This property is off market, which means it's not currently listed for sale or rent on Zillow. This may be different from what's available on other websites or public sources.

