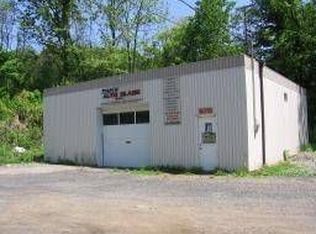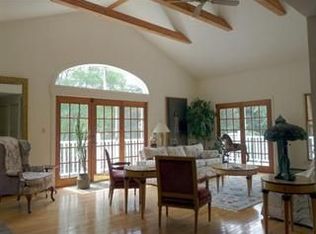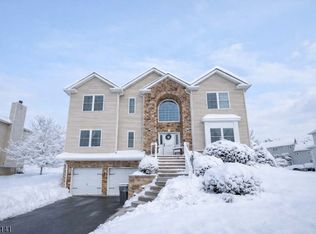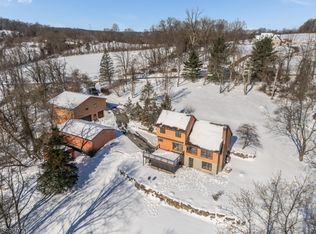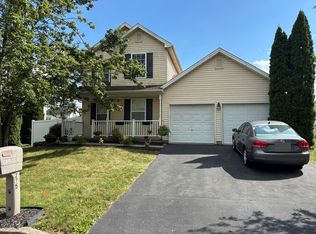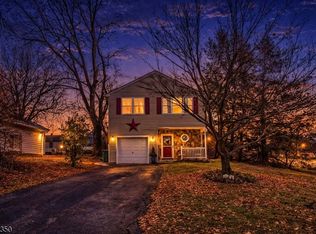Welcome to your next home. A magnificent park like setting welcomes you to this 4 bedroom colonial on just over an acre. Enter through the center hall foyer and immediately see the attention to detail with no expense spared. An updated kitchen with granite c-tops and stainless steel appliances offer a peninsula with seating for 5. Open to the family room with amazing views, through your wall of windows of your private lot and access to the large deck, perfect for those large get togethers. A large dining room and formal living room are both spacious and perfect for holiday events. Upstairs you'll find a loft that offers even better views, the master suite with a generous sized walk in closet and a remodeled bath. 2 additional bedrooms and a guest bath round out the 2nd floor. There is more... A fully finished basement with recreation room, bedroom, powder room, and laundry area that feature full sized windows and sliding glass doors that lead to a large patio. With a 2 car garage and plenty of off street parking for about 10 cars, imagine the holidays that can be spent in your new home. Conveniently located close to all major routes, schools, shopping, and entertainment. 2018-11-06
Pre-foreclosure
Est. $595,000
675 Uniontown Rd, Phillipsburg, NJ 08865
4beds
4baths
2,644sqft
SingleFamily
Built in 1980
1.08 Acres Lot
$595,000 Zestimate®
$225/sqft
$-- HOA
Overview
- 167 days |
- 71 |
- 7 |
Facts & features
Interior
Bedrooms & bathrooms
- Bedrooms: 4
- Bathrooms: 4
Heating
- Baseboard, Oil
Cooling
- Central
Appliances
- Included: Dishwasher
Features
- High Ceilings
- Flooring: Tile, Carpet, Laminate
Interior area
- Total interior livable area: 2,644 sqft
Property
Parking
- Total spaces: 2
- Parking features: Garage - Attached
Features
- Exterior features: Vinyl
Lot
- Size: 1.08 Acres
Details
- Parcel number: 150009500000002904
Construction
Type & style
- Home type: SingleFamily
Materials
- Frame
- Roof: Asphalt
Condition
- Year built: 1980
Utilities & green energy
- Sewer: Septic
- Utilities for property: All Underground
Community & HOA
Location
- Region: Phillipsburg
Financial & listing details
- Price per square foot: $225/sqft
- Tax assessed value: $337,000
- Annual tax amount: $10,066
- Ownership type: Fee Simple
Visit our professional directory to find a foreclosure specialist in your area that can help with your home search.
Find a foreclosure agentForeclosure details
Estimated market value
$595,000
$547,000 - $643,000
$3,630/mo
Price history
Price history
| Date | Event | Price |
|---|---|---|
| 11/7/2018 | Sold | $342,500-2.1%$130/sqft |
Source: | ||
| 8/22/2018 | Listed for sale | $349,900+0.3%$132/sqft |
Source: BHHS Fox & Roach-Princeton Jun #1002281974 Report a problem | ||
| 6/29/2016 | Listing removed | $349,000$132/sqft |
Source: RE/MAX Town & Valley #3297000 Report a problem | ||
| 5/9/2016 | Price change | $349,000-3.1%$132/sqft |
Source: RE/MAX Town & Valley #3297000 Report a problem | ||
| 4/12/2016 | Listed for sale | $360,000+16.1%$136/sqft |
Source: RE/MAX Town & Valley #3297000 Report a problem | ||
| 12/6/2012 | Sold | $310,000-2.4%$117/sqft |
Source: | ||
| 10/6/2012 | Listed for sale | $317,500-19.2%$120/sqft |
Source: Weichert Realtors #2974772 Report a problem | ||
| 5/10/2005 | Sold | $393,000+125.2%$149/sqft |
Source: Public Record Report a problem | ||
| 3/30/1998 | Sold | $174,500$66/sqft |
Source: Public Record Report a problem | ||
Public tax history
Public tax history
| Year | Property taxes | Tax assessment |
|---|---|---|
| 2025 | $10,066 | $337,000 |
| 2024 | $10,066 +4.5% | $337,000 |
| 2023 | $9,635 -3.6% | $337,000 |
| 2022 | $9,999 +0.4% | $337,000 |
| 2021 | $9,958 -0.2% | $337,000 |
| 2020 | $9,982 +0.5% | $337,000 |
| 2019 | $9,931 -0.2% | $337,000 |
| 2018 | $9,948 +2.4% | $337,000 |
| 2017 | $9,716 +4% | $337,000 |
| 2016 | $9,338 +0.4% | $337,000 |
| 2015 | $9,301 +2.8% | $337,000 |
| 2014 | $9,052 +5.5% | $337,000 |
| 2013 | $8,580 +4.9% | $337,000 |
| 2012 | $8,178 +0.5% | $337,000 -15.6% |
| 2011 | $8,138 +2.1% | $399,100 |
| 2010 | $7,970 +0.6% | $399,100 |
| 2009 | $7,922 +1.8% | $399,100 |
| 2008 | $7,782 +3.7% | $399,100 |
| 2007 | $7,503 +20.4% | $399,100 |
| 2006 | $6,233 +17.1% | $399,100 +108.5% |
| 2005 | $5,321 -7% | $191,400 |
| 2004 | $5,723 | $191,400 |
| 2003 | -- | $191,400 |
| 2002 | -- | $191,400 |
| 2001 | -- | $191,400 |
Find assessor info on the county website
BuyAbility℠ payment
Estimated monthly payment
Boost your down payment with 6% savings match
Earn up to a 6% match & get a competitive APY with a *. Zillow has partnered with to help get you home faster.
Learn more*Terms apply. Match provided by Foyer. Account offered by Pacific West Bank, Member FDIC.Climate risks
Neighborhood: 08865
Nearby schools
GreatSchools rating
- 3/10Lopatcong Elementary SchoolGrades: PK-4Distance: 1 mi
- 8/10Lopatcong Twp Middle SchoolGrades: 5-8Distance: 1.4 mi
Schools provided by the listing agent
- Elementary: LOPATCONG
- Middle: LOPATCONG
- High: PHILIPSBRG
- District: Phillipsburg Public Schools
Source: The MLS. This data may not be complete. We recommend contacting the local school district to confirm school assignments for this home.
