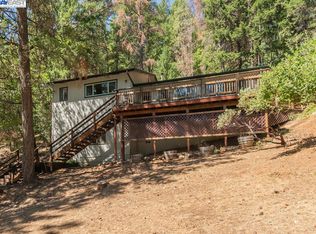Come sit and relax or entertain on your expansive decking with views of nature that abounds at this end of-the-road jewel nestled just minutes above Weaverville. This wonderful home has been built and maintained meticulously by owners. This one will not last! The open concept allows for family to gather inside and out as the decks transition nicely from the kitchen and front door. The eat in kitchen is loaded with appliances, including trash compactor, new fridge, CORIAN Countertops and tons of cabinets. Enjoy the large walk-in pantry off the laundry room to stock up for winter. The laundry room even has a built-in ironing board, talk about convenient! The master bedroom is large with two walk-in closets, jetted tub and walk-in shower. To top it all off, there is a walk out basement that has a bedroom and great room, just use your imagination! Home also features skylights, wired speakers, central vacuum, whole house fan and a workshop in the garage. Nice storage sheds out back too. Completely fenced yard. Even better, if you're a dog lover, there is a thoughtfully designed dog run and enclosure from the laundry room dog door for your beloved pets. The whole package, move-in ready!
This property is off market, which means it's not currently listed for sale or rent on Zillow. This may be different from what's available on other websites or public sources.

