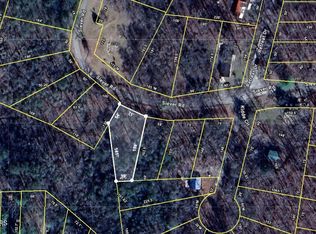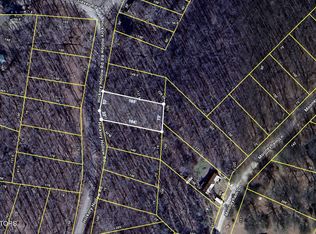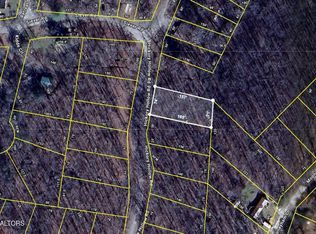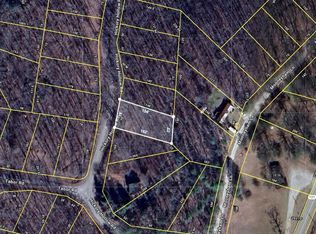Sold for $265,000 on 07/23/25
$265,000
675 Siever Rd, Crossville, TN 38572
2beds
1,064sqft
Site Built
Built in 2007
1.1 Acres Lot
$254,900 Zestimate®
$249/sqft
$1,410 Estimated rent
Home value
$254,900
$242,000 - $268,000
$1,410/mo
Zestimate® history
Loading...
Owner options
Explore your selling options
What's special
This charming two-story home is meticulously well-maintained and boasts stunning seasonal lake views. With two bedrooms, two bathrooms, and a detached shop perfect for hobbies or projects with all utilities installed, heated and cooled with a gas water heater and a sink, this property offers the perfect blend of comfort and functionality. Recent updates include new LPV flooring and tile, fresh paint, and a newer roof with warranty, as well as new Double Pane and Double Hung windows with a 50-year transferable warranty, TVA Energy Right Home. Enjoy access to community amenities like the pavilion, lake, and picnic tables, making this move-in-ready home the ultimate retreat or Airbnb. NO SUNDAY SHOWINGS
Zillow last checked: 8 hours ago
Listing updated: July 23, 2025 at 12:53pm
Listed by:
Heather Skender-Newton,
Skender-Newton Realty,
Cassandra Cravens,
Skender-Newton Realty
Bought with:
Heather Skender-Newton, 00272220
Skender-Newton Realty
Source: UCMLS,MLS#: 234782
Facts & features
Interior
Bedrooms & bathrooms
- Bedrooms: 2
- Bathrooms: 2
- Full bathrooms: 2
- Main level bedrooms: 1
Primary bedroom
- Level: Main
- Area: 151.96
- Dimensions: 13.1 x 11.6
Bedroom 2
- Level: Upper
- Area: 215.8
- Dimensions: 16.6 x 13
Bedroom 3
- Level: Upper
Dining room
- Level: Main
- Area: 55.6
- Dimensions: 9.1 x 6.11
Kitchen
- Level: Main
- Area: 97.9
- Dimensions: 11 x 8.9
Living room
- Level: Main
- Area: 284.4
- Dimensions: 18 x 15.8
Heating
- Propane, Central
Cooling
- Central Air
Appliances
- Included: Dishwasher, Refrigerator, Electric Range, Microwave, Electric Water Heater
- Laundry: Main Level
Features
- New Floor Covering, New Paint, Ceiling Fan(s), Vaulted Ceiling(s), Walk-In Closet(s)
- Windows: Double Pane Windows, Blinds, Other
- Basement: Crawl Space
- Number of fireplaces: 1
- Fireplace features: One, Gas Log, Living Room
Interior area
- Total structure area: 1,064
- Total interior livable area: 1,064 sqft
Property
Parking
- Parking features: None
Features
- Levels: One and One Half
- Patio & porch: Porch, Covered, Patio
- Has view: Yes
- View description: No Water Frontage View Description
- Water view: No Water Frontage View Description
- Waterfront features: No Water Frontage View Description
Lot
- Size: 1.10 Acres
- Dimensions: 205 x 229
- Features: Irregular Lot, Wooded, Cleared, Views, Trees
Details
- Additional structures: Outbuilding
- Parcel number: 193D A 020.00
Construction
Type & style
- Home type: SingleFamily
- Property subtype: Site Built
Materials
- Vinyl Siding, Frame
- Roof: Composition
Condition
- Year built: 2007
Utilities & green energy
- Electric: Circuit Breakers
- Sewer: Septic Tank
- Water: Utility District
- Utilities for property: Propane
Community & neighborhood
Security
- Security features: Smoke Detector(s)
Location
- Region: Crossville
- Subdivision: Cumberland Mountain Retreat
HOA & financial
HOA
- Has HOA: Yes
- HOA fee: $190 annually
- Amenities included: Other
Other
Other facts
- Road surface type: Paved
Price history
| Date | Event | Price |
|---|---|---|
| 7/23/2025 | Sold | $265,000-1.5%$249/sqft |
Source: | ||
| 7/15/2025 | Pending sale | $268,929$253/sqft |
Source: | ||
| 6/23/2025 | Contingent | $268,929$253/sqft |
Source: | ||
| 6/23/2025 | Pending sale | $268,929$253/sqft |
Source: | ||
| 5/23/2025 | Price change | $268,929-0.4%$253/sqft |
Source: | ||
Public tax history
| Year | Property taxes | Tax assessment |
|---|---|---|
| 2024 | $9 | $750 |
| 2023 | $9 | $750 |
| 2022 | $9 -27.5% | $750 |
Find assessor info on the county website
Neighborhood: 38572
Nearby schools
GreatSchools rating
- 6/10Frank P. Brown Elementary SchoolGrades: PK-8Distance: 7 mi
- 4/10Cumberland County High SchoolGrades: 9-12Distance: 12.2 mi

Get pre-qualified for a loan
At Zillow Home Loans, we can pre-qualify you in as little as 5 minutes with no impact to your credit score.An equal housing lender. NMLS #10287.



