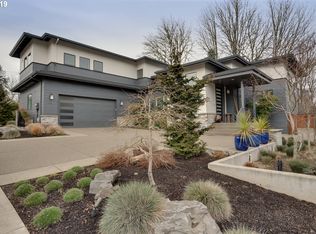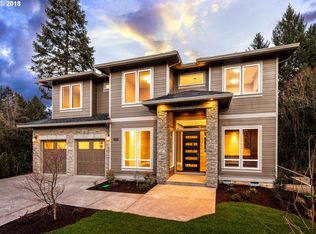One-of-a-kind custom with main level master. Finishes speak for themselves. Flat 10,000 SF lot. The heart of the home is the kitchen opening to an expansive great room and dining accented by ship-lap paneling. More in-house storage then you will ever need and garage is 600 SF. Walking distance to Tryon Creek State Park and just minutes to downtown Portland and Lake Oswego.
This property is off market, which means it's not currently listed for sale or rent on Zillow. This may be different from what's available on other websites or public sources.

