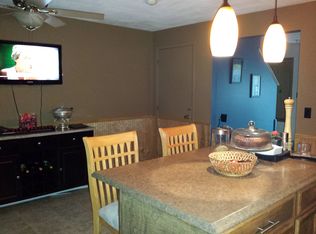Multi-level unit with ground level suite including 3/4 shower and seperate entrance. Two car assigned parking and plenty of guest parking for this bright and sunny two bedroom condo. Enter through the private back entrance into the updated kitchen with black appliances, including side by side refrigerator and attractive tile backsplash. Back deck and front balcony give you lots of exclusive outdoor space. Bamboo flooring in most rooms. Kitchen has room for a large dining table. Second floor bathroom with vanity and tub. Double mirrored closets in master bedroom. This won't last long! First floor laundry hook-up.
This property is off market, which means it's not currently listed for sale or rent on Zillow. This may be different from what's available on other websites or public sources.
