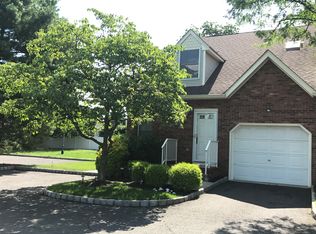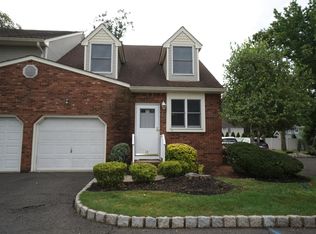Closed
$634,000
675 Raritan Rd #2, Clark Twp., NJ 07066
2beds
3baths
--sqft
Single Family Residence
Built in 1989
4,791.6 Square Feet Lot
$652,000 Zestimate®
$--/sqft
$3,413 Estimated rent
Home value
$652,000
$574,000 - $743,000
$3,413/mo
Zestimate® history
Loading...
Owner options
Explore your selling options
What's special
Zillow last checked: 17 hours ago
Listing updated: August 18, 2025 at 04:45am
Listed by:
Ariella Burnett 855-450-0442,
Real,
Jaynie Carlucci
Bought with:
Ariella Burnett
Real
Jaynie Carlucci
Source: GSMLS,MLS#: 3965472
Facts & features
Interior
Bedrooms & bathrooms
- Bedrooms: 2
- Bathrooms: 3
Property
Lot
- Size: 4,791 sqft
- Dimensions: .113 ACRE +.5
Details
- Parcel number: 020002800000000201C0002
Construction
Type & style
- Home type: SingleFamily
- Property subtype: Single Family Residence
Condition
- Year built: 1989
Community & neighborhood
Location
- Region: Clark
Price history
| Date | Event | Price |
|---|---|---|
| 10/21/2025 | Sold | $634,000 |
Source: Public Record Report a problem | ||
| 8/14/2025 | Sold | $634,000-2.5% |
Source: | ||
| 6/12/2025 | Pending sale | $649,999 |
Source: | ||
| 5/28/2025 | Listed for sale | $649,999 |
Source: | ||
| 5/27/2025 | Listing removed | $649,999 |
Source: | ||
Public tax history
| Year | Property taxes | Tax assessment |
|---|---|---|
| 2025 | $9,471 | $427,800 |
| 2024 | $9,471 +1.5% | $427,800 |
| 2023 | $9,330 +3% | $427,800 |
Find assessor info on the county website
Neighborhood: 07066
Nearby schools
GreatSchools rating
- 7/10Frank K. Hehnly Elementary SchoolGrades: K-5Distance: 0.3 mi
- 7/10Carl H. Kumpf Middle SchoolGrades: 6-8Distance: 0.6 mi
- 7/10Arthur L Johnson High SchoolGrades: 9-12Distance: 0.7 mi
Get a cash offer in 3 minutes
Find out how much your home could sell for in as little as 3 minutes with a no-obligation cash offer.
Estimated market value
$652,000
Get a cash offer in 3 minutes
Find out how much your home could sell for in as little as 3 minutes with a no-obligation cash offer.
Estimated market value
$652,000

