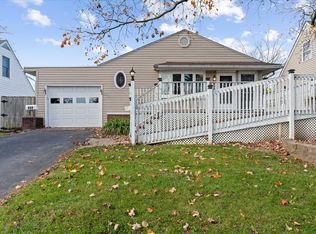Welcome home, to this charm of a property in Georgian Heights (: This turn key ready property has everything you need and has truly been well taken care of. The upper level bedroom boast a large room that could easily be turned into a fourth bedroom, also featuring a half bathroom upstairs. Home also includes a large 2 car detached garage, full sized basement with a rec room or could be converted into another bedroom. This home features over head lighting in each room, real hard wood floors and laminate, back yard patio that has is covered for shade, kitchen appliances and lots of cabinet space. Schedule in your showing today!!
This property is off market, which means it's not currently listed for sale or rent on Zillow. This may be different from what's available on other websites or public sources.

