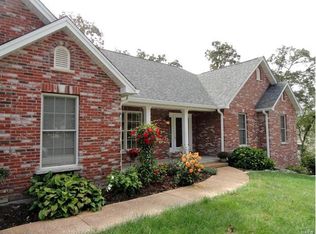PRICE REDUCED! This full brick family home on 2 acres features 2 wood burning FP, sliding glass door to 8x19 deck overlooking trees & woods,2 large bedrooms, full bath, entry foyer, separate living room,dining/den combo & pantry.The 2 car oversize garage has built-in storage & room for work bench.The full finished LL has a FP in the family room, walk out to the large back yard, a game room also with door to the outside that could be used as additional bedroom.There is a full bath with shower, office & large laundry area has slop sink & 2 small storage areas too. The detached shop has 3 levels, main floor is shop area with pull down stairs to the loft with large door, lights & floor. The basement features 2 large doors for lawn equipment & shelves for gardening tools.Shop can be used as additional garage. Public water & has septic but this property can be hooked into city sewer.There is motion detector lighting as well as 2 dusk to dawn lights.
This property is off market, which means it's not currently listed for sale or rent on Zillow. This may be different from what's available on other websites or public sources.

