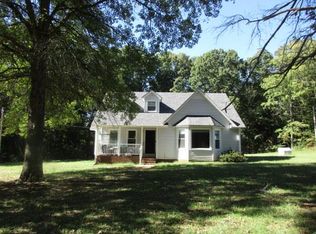Sold for $475,000 on 08/21/24
Street View
$475,000
675 Pilgrims Rest Rd, Mc Kenzie, TN 38201
--beds
2baths
2,201sqft
SingleFamily
Built in 2004
36.3 Acres Lot
$475,800 Zestimate®
$216/sqft
$1,886 Estimated rent
Home value
$475,800
Estimated sales range
Not available
$1,886/mo
Zestimate® history
Loading...
Owner options
Explore your selling options
What's special
675 Pilgrims Rest Rd, Mc Kenzie, TN 38201 is a single family home that contains 2,201 sq ft and was built in 2004. It contains 2 bathrooms. This home last sold for $475,000 in August 2024.
The Zestimate for this house is $475,800. The Rent Zestimate for this home is $1,886/mo.
Facts & features
Interior
Bedrooms & bathrooms
- Bathrooms: 2
Features
- Has fireplace: Yes
Interior area
- Total interior livable area: 2,201 sqft
Property
Features
- Exterior features: Other
Lot
- Size: 36.30 Acres
Details
- Parcel number: 03304200000
Construction
Type & style
- Home type: SingleFamily
Materials
- Roof: Shake / Shingle
Condition
- Year built: 2004
Community & neighborhood
Location
- Region: Mc Kenzie
Price history
| Date | Event | Price |
|---|---|---|
| 8/21/2024 | Sold | $475,000+13.2%$216/sqft |
Source: Public Record Report a problem | ||
| 7/8/2024 | Pending sale | $419,500$191/sqft |
Source: | ||
| 6/18/2024 | Listed for sale | $419,500+662.7%$191/sqft |
Source: | ||
| 5/20/1999 | Sold | $55,000+57.1%$25/sqft |
Source: Public Record Report a problem | ||
| 4/28/1995 | Sold | $35,000$16/sqft |
Source: Public Record Report a problem | ||
Public tax history
| Year | Property taxes | Tax assessment |
|---|---|---|
| 2025 | $634 -66.9% | $38,700 -46.9% |
| 2024 | $1,918 +23.4% | $72,825 +23.4% |
| 2023 | $1,555 | $59,025 |
Find assessor info on the county website
Neighborhood: 38201
Nearby schools
GreatSchools rating
- 6/10West Carroll Elementary SchoolGrades: 3-6Distance: 5.6 mi
- 5/10West Carroll Junior/Senior High SchoolGrades: 7-12Distance: 7.7 mi
- NAWest Carroll Primary SchoolGrades: PK-2Distance: 7.8 mi

Get pre-qualified for a loan
At Zillow Home Loans, we can pre-qualify you in as little as 5 minutes with no impact to your credit score.An equal housing lender. NMLS #10287.
