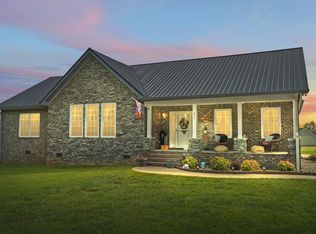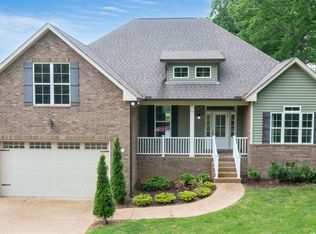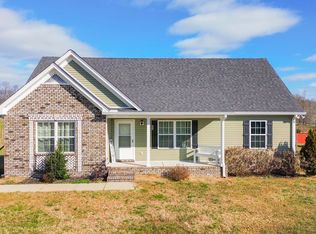Closed
$534,900
675 Northup Rd LOT 3, Portland, TN 37148
4beds
2,688sqft
Single Family Residence, Residential
Built in 2018
1.04 Acres Lot
$545,600 Zestimate®
$199/sqft
$2,645 Estimated rent
Home value
$545,600
$518,000 - $573,000
$2,645/mo
Zestimate® history
Loading...
Owner options
Explore your selling options
What's special
Motivated Sellers! Attractive all-brick home on a level 1.04 acre lot. Enjoy the covered front porch or watch the sun rise and set from the back deck that leads to the refreshing pool. Spacious family room with a 15 ft ceiling and an impressive stacked rock fireplace perfect for entertaining family & friends. Inviting custom Kitchen w/ leathered granite that leads into the sunroom/formal dining! Split floor plan with a sizeable owner's suite with/ two additional bedrooms on the main level. Head upstairs to the Bonus/4th bedroom with a full bath! Concrete drive attached two-car garage. Nice Detached garage (w/ 220 amps, heated with a water tap) NO HOA, NO CITY TAXES *Seller's agent is offering a 1 year home warranty up to $600 with a contract by December 1st!!
Zillow last checked: 8 hours ago
Listing updated: July 20, 2024 at 11:04am
Listing Provided by:
Michelle Jackson 615-521-0694,
EXIT Realty Refined
Bought with:
Brian Stewart, 349122
Benchmark Realty, LLC
Jeff Lucas, 331827
Benchmark Realty, LLC
Source: RealTracs MLS as distributed by MLS GRID,MLS#: 2590946
Facts & features
Interior
Bedrooms & bathrooms
- Bedrooms: 4
- Bathrooms: 3
- Full bathrooms: 3
- Main level bedrooms: 3
Bedroom 1
- Features: Suite
- Level: Suite
- Area: 315 Square Feet
- Dimensions: 21x15
Bedroom 2
- Features: Extra Large Closet
- Level: Extra Large Closet
- Area: 156 Square Feet
- Dimensions: 13x12
Bedroom 3
- Features: Extra Large Closet
- Level: Extra Large Closet
- Area: 169 Square Feet
- Dimensions: 13x13
Bedroom 4
- Features: Bath
- Level: Bath
- Area: 480 Square Feet
- Dimensions: 24x20
Kitchen
- Features: Eat-in Kitchen
- Level: Eat-in Kitchen
- Area: 280 Square Feet
- Dimensions: 20x14
Living room
- Area: 360 Square Feet
- Dimensions: 20x18
Heating
- Central
Cooling
- Central Air
Appliances
- Included: Dishwasher, Refrigerator, Electric Oven, Electric Range
- Laundry: Utility Connection
Features
- Ceiling Fan(s), Extra Closets, Storage, Walk-In Closet(s), Entrance Foyer
- Flooring: Carpet, Laminate
- Basement: Crawl Space
- Number of fireplaces: 1
- Fireplace features: Recreation Room
Interior area
- Total structure area: 2,688
- Total interior livable area: 2,688 sqft
- Finished area above ground: 2,688
Property
Parking
- Total spaces: 3
- Parking features: Garage Door Opener, Garage Faces Side
- Garage spaces: 3
Features
- Levels: Two
- Stories: 2
- Patio & porch: Porch, Covered, Deck
- Has private pool: Yes
- Pool features: Above Ground
- Has view: Yes
- View description: Valley
Lot
- Size: 1.04 Acres
- Features: Level
Details
- Parcel number: 060 05900 000
- Special conditions: Standard
- Other equipment: Air Purifier
Construction
Type & style
- Home type: SingleFamily
- Property subtype: Single Family Residence, Residential
Materials
- Brick
- Roof: Metal
Condition
- New construction: No
- Year built: 2018
Utilities & green energy
- Sewer: Septic Tank
- Water: Private
- Utilities for property: Water Available
Community & neighborhood
Location
- Region: Portland
- Subdivision: Adams Sec 2
Price history
| Date | Event | Price |
|---|---|---|
| 12/14/2023 | Sold | $534,900$199/sqft |
Source: | ||
| 11/18/2023 | Pending sale | $534,900$199/sqft |
Source: | ||
| 11/16/2023 | Price change | $534,900-1.8%$199/sqft |
Source: | ||
| 11/11/2023 | Pending sale | $544,900$203/sqft |
Source: | ||
| 11/7/2023 | Listed for sale | $544,900-0.5%$203/sqft |
Source: | ||
Public tax history
Tax history is unavailable.
Neighborhood: 37148
Nearby schools
GreatSchools rating
- 5/10Benny C. Bills Elementary SchoolGrades: PK-5Distance: 6.9 mi
- 4/10Joe Shafer Middle SchoolGrades: 6-8Distance: 6.8 mi
- 5/10Gallatin Senior High SchoolGrades: 9-12Distance: 8.8 mi
Schools provided by the listing agent
- Elementary: Benny C. Bills Elementary School
- Middle: Joe Shafer Middle School
- High: Gallatin Senior High School
Source: RealTracs MLS as distributed by MLS GRID. This data may not be complete. We recommend contacting the local school district to confirm school assignments for this home.
Get a cash offer in 3 minutes
Find out how much your home could sell for in as little as 3 minutes with a no-obligation cash offer.
Estimated market value
$545,600
Get a cash offer in 3 minutes
Find out how much your home could sell for in as little as 3 minutes with a no-obligation cash offer.
Estimated market value
$545,600


