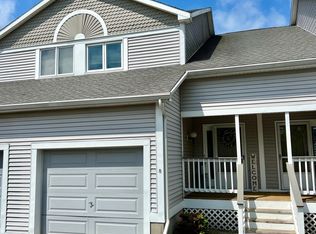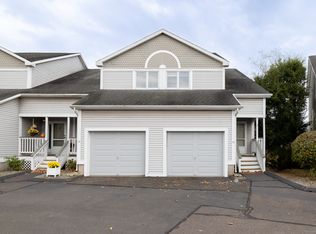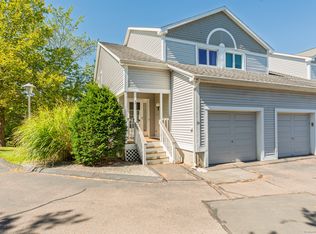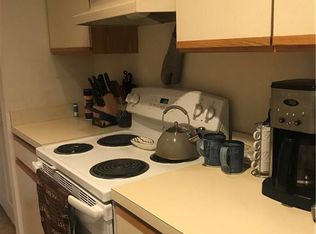Sold for $233,500 on 01/24/24
$233,500
675 Newfield Street #5, Middletown, CT 06457
2beds
1,772sqft
Condominium, Townhouse
Built in 1988
-- sqft lot
$274,700 Zestimate®
$132/sqft
$2,398 Estimated rent
Home value
$274,700
$261,000 - $288,000
$2,398/mo
Zestimate® history
Loading...
Owner options
Explore your selling options
What's special
* Seller requests highest and best by Sunday 1/7/2024 by 3:00 pm * Welcome to this meticulously maintained condo townhouse nestled in a charming small complex! Revel in the seamless open floor plan that seamlessly connects the living room and dining room—perfect for entertaining and daily living. Marvel at the picturesque views through your living room and dining room windows, providing a front-row seat to seasonal snowfall and captivating wildlife. Freshly painted throughout. This inviting residence boasts 2 bedrooms and 1.5 bathrooms, ensuring comfort and convenience. Abundant closet space, including a walk-out fully finished basement, caters to your storage needs. Park effortlessly with a 1-car garage and ample additional parking. Conveniently located, close to schools, restaurants, and shopping, offering a lifestyle of ease and accessibility. With quick access to Rt 9 and 91, commuting is a breeze. Don't miss the opportunity to call this well-kept townhouse your home—a perfect blend of comfort, views, and convenience!
Zillow last checked: 8 hours ago
Listing updated: July 09, 2024 at 08:19pm
Listed by:
Linda's Team at William Raveis Real Estate,
Jody Bonaiuto 860-214-4152,
William Raveis Real Estate 860-388-3936
Bought with:
Brittany O'hara, RES.0798587
William Raveis Real Estate
Source: Smart MLS,MLS#: 170615938
Facts & features
Interior
Bedrooms & bathrooms
- Bedrooms: 2
- Bathrooms: 2
- Full bathrooms: 1
- 1/2 bathrooms: 1
Primary bedroom
- Features: Full Bath, Walk-In Closet(s), Wall/Wall Carpet
- Level: Upper
- Area: 198 Square Feet
- Dimensions: 11 x 18
Bedroom
- Features: Wall/Wall Carpet
- Level: Upper
- Area: 121 Square Feet
- Dimensions: 11 x 11
Bathroom
- Features: Double-Sink, Tub w/Shower, Tile Floor
- Level: Upper
Bathroom
- Features: Tile Floor
- Level: Main
Dining room
- Features: Combination Liv/Din Rm, Hardwood Floor
- Level: Main
- Area: 288 Square Feet
- Dimensions: 16 x 18
Family room
- Features: Laundry Hookup, Wall/Wall Carpet
- Level: Lower
- Area: 288 Square Feet
- Dimensions: 16 x 18
Kitchen
- Features: Galley, Tile Floor
- Level: Main
- Area: 49 Square Feet
- Dimensions: 7 x 7
Living room
- Features: Combination Liv/Din Rm, Hardwood Floor
- Level: Main
- Area: 288 Square Feet
- Dimensions: 16 x 18
Heating
- Forced Air, Electric
Cooling
- Central Air
Appliances
- Included: Oven/Range, Microwave, Refrigerator, Dishwasher, Disposal, Washer, Dryer, Electric Water Heater
Features
- Doors: Storm Door(s)
- Windows: Thermopane Windows
- Basement: Full,Finished
- Attic: Access Via Hatch
- Has fireplace: No
Interior area
- Total structure area: 1,772
- Total interior livable area: 1,772 sqft
- Finished area above ground: 1,223
- Finished area below ground: 549
Property
Parking
- Total spaces: 1
- Parking features: Attached
- Attached garage spaces: 1
Features
- Stories: 3
- Patio & porch: Porch
Lot
- Features: Level
Details
- Parcel number: 1012214
- Zoning: R-15
Construction
Type & style
- Home type: Condo
- Architectural style: Townhouse
- Property subtype: Condominium, Townhouse
Materials
- Vinyl Siding
Condition
- New construction: No
- Year built: 1988
Utilities & green energy
- Sewer: Public Sewer
- Water: Public
Green energy
- Energy efficient items: Thermostat, Doors, Windows
Community & neighborhood
Community
- Community features: Near Public Transport, Health Club, Library, Medical Facilities, Park, Pool, Shopping/Mall
Location
- Region: Middletown
HOA & financial
HOA
- Has HOA: Yes
- HOA fee: $275 monthly
- Amenities included: None, Management
- Services included: Trash, Snow Removal, Insurance
Price history
| Date | Event | Price |
|---|---|---|
| 1/24/2024 | Sold | $233,500+3.8%$132/sqft |
Source: | ||
| 1/8/2024 | Pending sale | $225,000$127/sqft |
Source: | ||
| 1/5/2024 | Listed for sale | $225,000+50.1%$127/sqft |
Source: | ||
| 6/30/2003 | Sold | $149,900+55.3%$85/sqft |
Source: | ||
| 11/12/1999 | Sold | $96,500-25.7%$54/sqft |
Source: Public Record | ||
Public tax history
| Year | Property taxes | Tax assessment |
|---|---|---|
| 2025 | $4,696 +5.7% | $120,710 |
| 2024 | $4,442 +4.8% | $120,710 |
| 2023 | $4,237 -2.5% | $120,710 +22.2% |
Find assessor info on the county website
Neighborhood: 06457
Nearby schools
GreatSchools rating
- NAKeigwin Middle SchoolGrades: 6Distance: 0.4 mi
- 4/10Middletown High SchoolGrades: 9-12Distance: 0.4 mi
- 2/10Lawrence SchoolGrades: K-5Distance: 0.7 mi
Schools provided by the listing agent
- Elementary: Lawrence
- High: Middletown
Source: Smart MLS. This data may not be complete. We recommend contacting the local school district to confirm school assignments for this home.

Get pre-qualified for a loan
At Zillow Home Loans, we can pre-qualify you in as little as 5 minutes with no impact to your credit score.An equal housing lender. NMLS #10287.
Sell for more on Zillow
Get a free Zillow Showcase℠ listing and you could sell for .
$274,700
2% more+ $5,494
With Zillow Showcase(estimated)
$280,194


