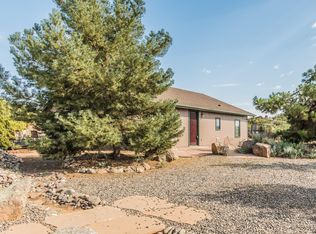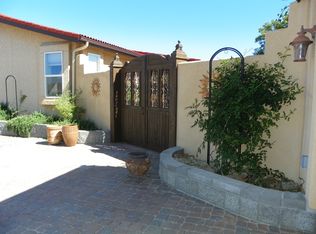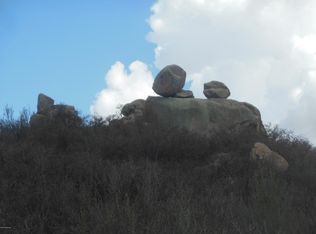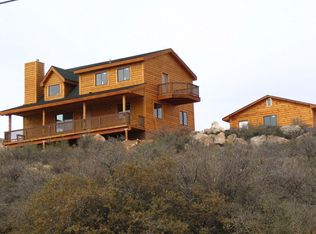Breathe Easy! Take advantage of the fresh air and wonderful panoramic views from this lovely home on 2 acres just minutes from route 169. Home is move-in ready and features split floorplan with vaulted ceilings, great room with wood burning fireplace, additional family room, and three spacious bedrooms. The kitchen opens to the great room and has super counter and cabinet space, newer appliances including gas range, and tile floor. The rest of the home has AirStep Evolution flooring which is both stylish and easy to clean. The property backs to state land and has a large shed plus RV parking with hookups and dump. Your chickens will enjoy their coop too with views of large boulders.
This property is off market, which means it's not currently listed for sale or rent on Zillow. This may be different from what's available on other websites or public sources.



