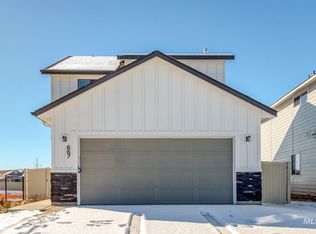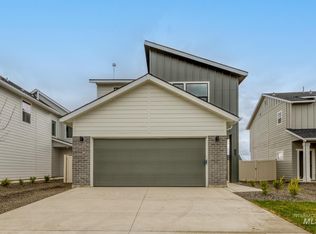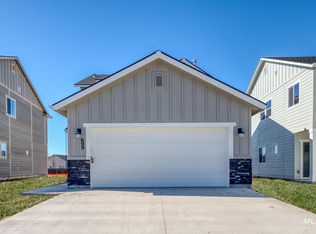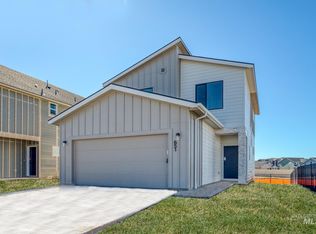Sold
Price Unknown
675 N Aleppo Way, Meridian, ID 83642
4beds
3baths
2,205sqft
Single Family Residence
Built in 2025
4,704.48 Square Feet Lot
$483,700 Zestimate®
$--/sqft
$2,506 Estimated rent
Home value
$483,700
$450,000 - $522,000
$2,506/mo
Zestimate® history
Loading...
Owner options
Explore your selling options
What's special
***OPEN HOUSE 3/15, 12-4pm*** This new home located in beautiful Meridian, Idaho has all the comforts you need & more! Be welcome in the Mica 2205! This spacious home contains multiple living areas that are ready at a moment's notice to host gatherings, channel productivity, or promote relaxation. The kitchen boasts upgraded finishes, including stainless steel appliances, a gas range, and stylish solid surface countertops. One bedroom downstairs is perfect for a home office or guest room. The other three bedrooms await upstairs, including the primary suite with en suite bath and a stunning walk-in closet. An upper level playroom is centrally located off the bedrooms and offers the flexibility to be transformed into whatever space you need it to be. Photos are of the actual home! ***Closing no sooner than 4/14/2025***
Zillow last checked: 8 hours ago
Listing updated: March 28, 2025 at 02:30pm
Listed by:
Ashley Burdine 509-552-6289,
CBH Sales & Marketing Inc,
Nick Hafner 208-314-2833,
CBH Sales & Marketing Inc
Bought with:
Katie Rosenberg
ASCENT Boise Real Estate
Source: IMLS,MLS#: 98936017
Facts & features
Interior
Bedrooms & bathrooms
- Bedrooms: 4
- Bathrooms: 3
- Main level bedrooms: 1
Primary bedroom
- Level: Upper
- Area: 224
- Dimensions: 14 x 16
Bedroom 2
- Level: Upper
- Area: 108
- Dimensions: 9 x 12
Bedroom 3
- Level: Upper
- Area: 108
- Dimensions: 9 x 12
Bedroom 4
- Level: Main
- Area: 81
- Dimensions: 9 x 9
Kitchen
- Level: Main
- Area: 130
- Dimensions: 13 x 10
Living room
- Level: Main
- Area: 210
- Dimensions: 14 x 15
Heating
- Forced Air, Natural Gas
Cooling
- Central Air
Appliances
- Included: Gas Water Heater, Dishwasher, Disposal, Microwave, Oven/Range Freestanding, Gas Range
Features
- Bath-Master, Bed-Master Main Level, Rec/Bonus, Double Vanity, Walk-In Closet(s), Breakfast Bar, Pantry, Kitchen Island, Solid Surface Counters, Number of Baths Upper Level: 2, Bonus Room Size: 13x15, Bonus Room Level: Upper
- Flooring: Carpet, Engineered Vinyl Plank
- Has basement: No
- Has fireplace: No
Interior area
- Total structure area: 2,205
- Total interior livable area: 2,205 sqft
- Finished area above ground: 2,205
- Finished area below ground: 0
Property
Parking
- Total spaces: 2
- Parking features: Attached
- Attached garage spaces: 2
Features
- Levels: Two
- Fencing: Partial
Lot
- Size: 4,704 sqft
- Features: Sm Lot 5999 SF, Sidewalks, Auto Sprinkler System, Partial Sprinkler System, Pressurized Irrigation Sprinkler System
Details
- Parcel number: R2910170500
Construction
Type & style
- Home type: SingleFamily
- Property subtype: Single Family Residence
Materials
- Concrete, Frame, HardiPlank Type
- Roof: Composition
Condition
- New Construction
- New construction: Yes
- Year built: 2025
Details
- Builder name: CBH Homes
Utilities & green energy
- Water: Public
- Utilities for property: Sewer Connected
Community & neighborhood
Location
- Region: Meridian
- Subdivision: Dutton Place
HOA & financial
HOA
- Has HOA: Yes
- HOA fee: $680 annually
Other
Other facts
- Listing terms: Cash,Conventional,FHA,VA Loan
- Ownership: Fee Simple
Price history
Price history is unavailable.
Public tax history
| Year | Property taxes | Tax assessment |
|---|---|---|
| 2025 | -- | $372,900 |
| 2024 | -- | -- |
Find assessor info on the county website
Neighborhood: 83642
Nearby schools
GreatSchools rating
- 7/10Chaparral Elementary SchoolGrades: PK-5Distance: 0.3 mi
- 6/10Meridian Middle SchoolGrades: 6-8Distance: 1.7 mi
- 6/10Meridian High SchoolGrades: 9-12Distance: 1.2 mi
Schools provided by the listing agent
- Elementary: Chaparral
- Middle: Meridian Middle
- High: Meridian
- District: West Ada School District
Source: IMLS. This data may not be complete. We recommend contacting the local school district to confirm school assignments for this home.



